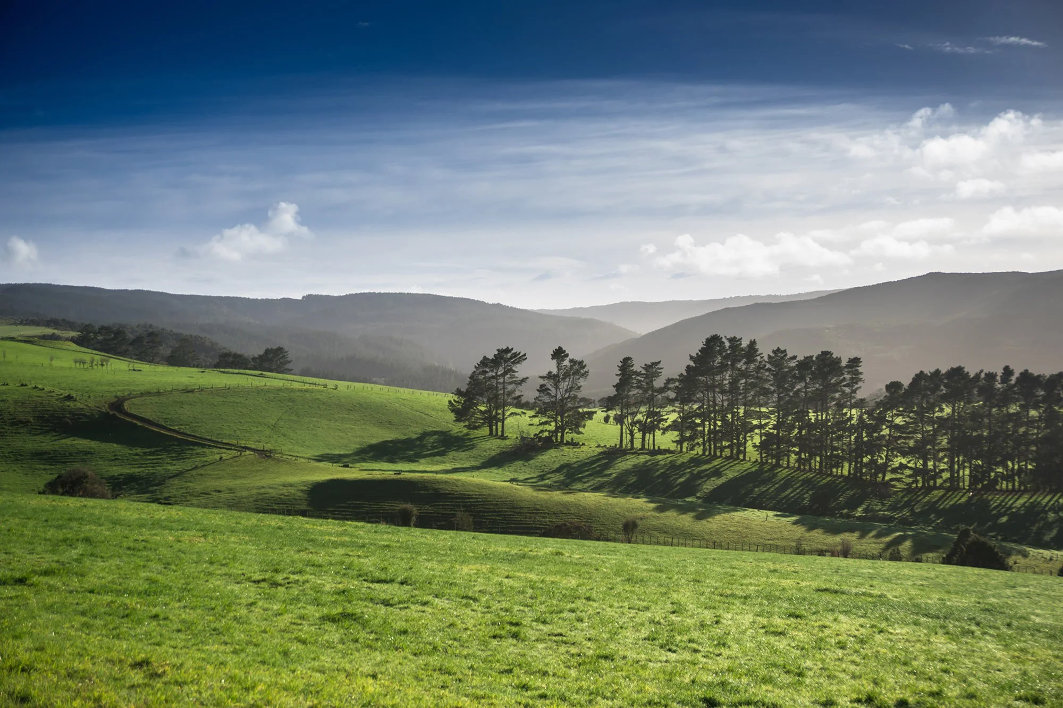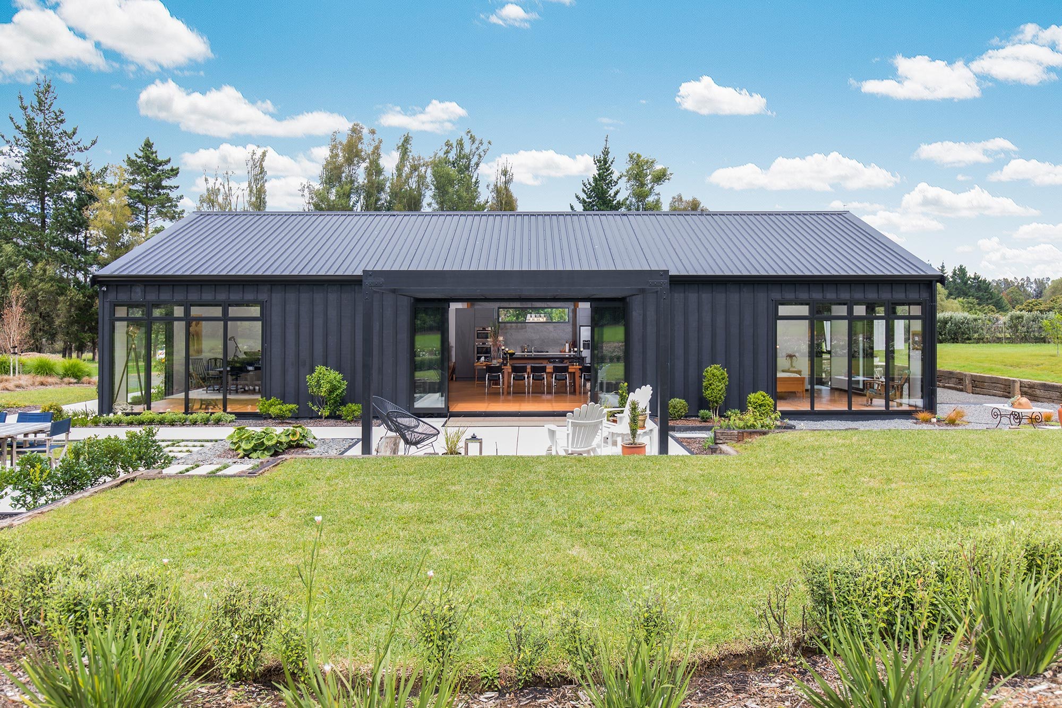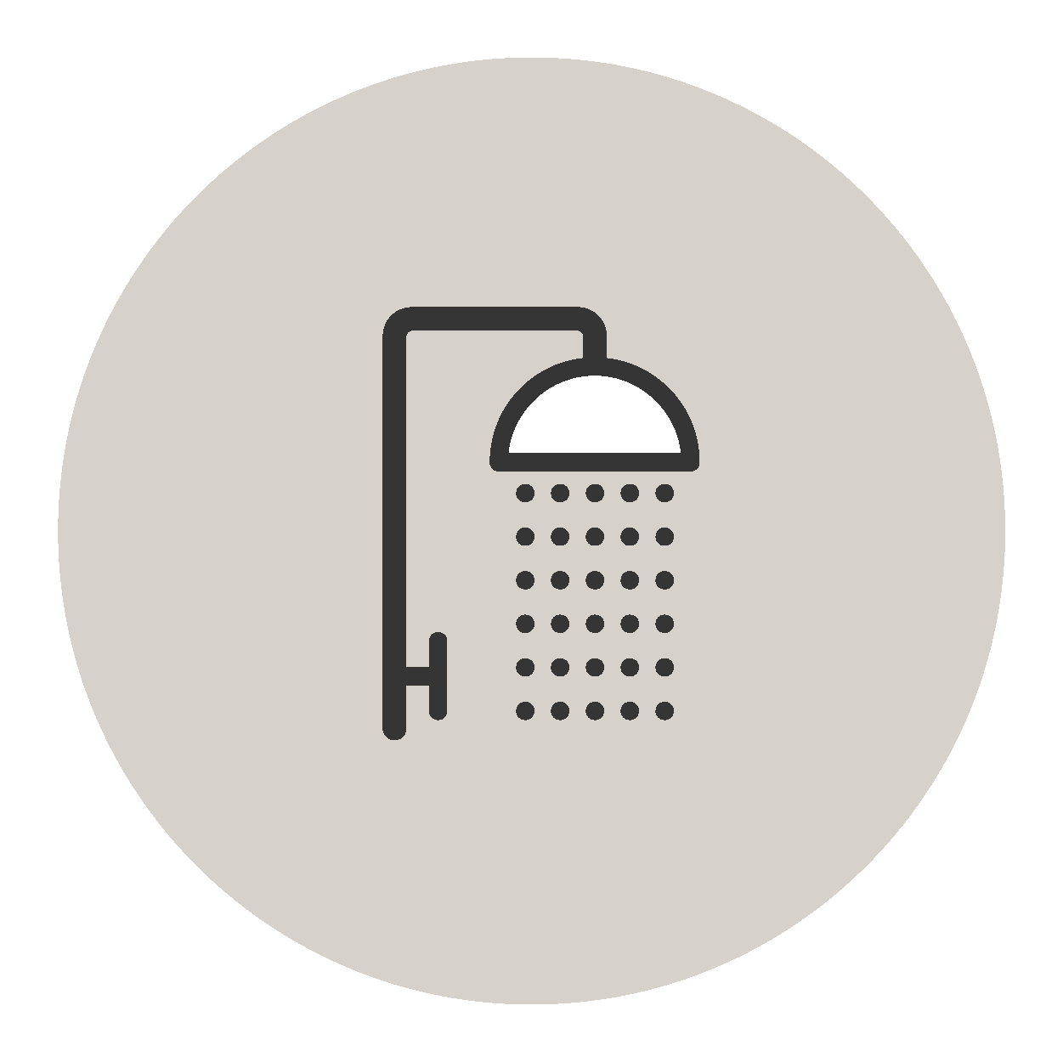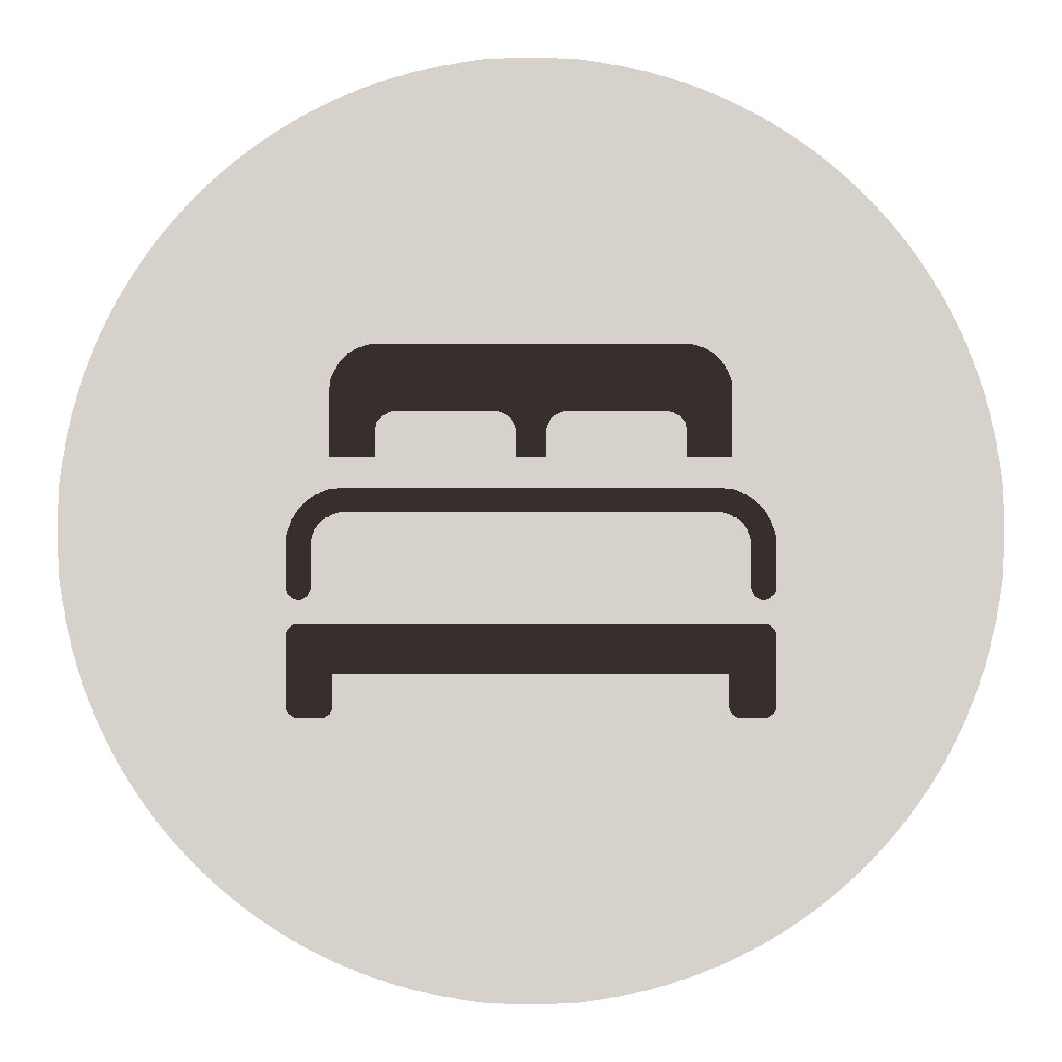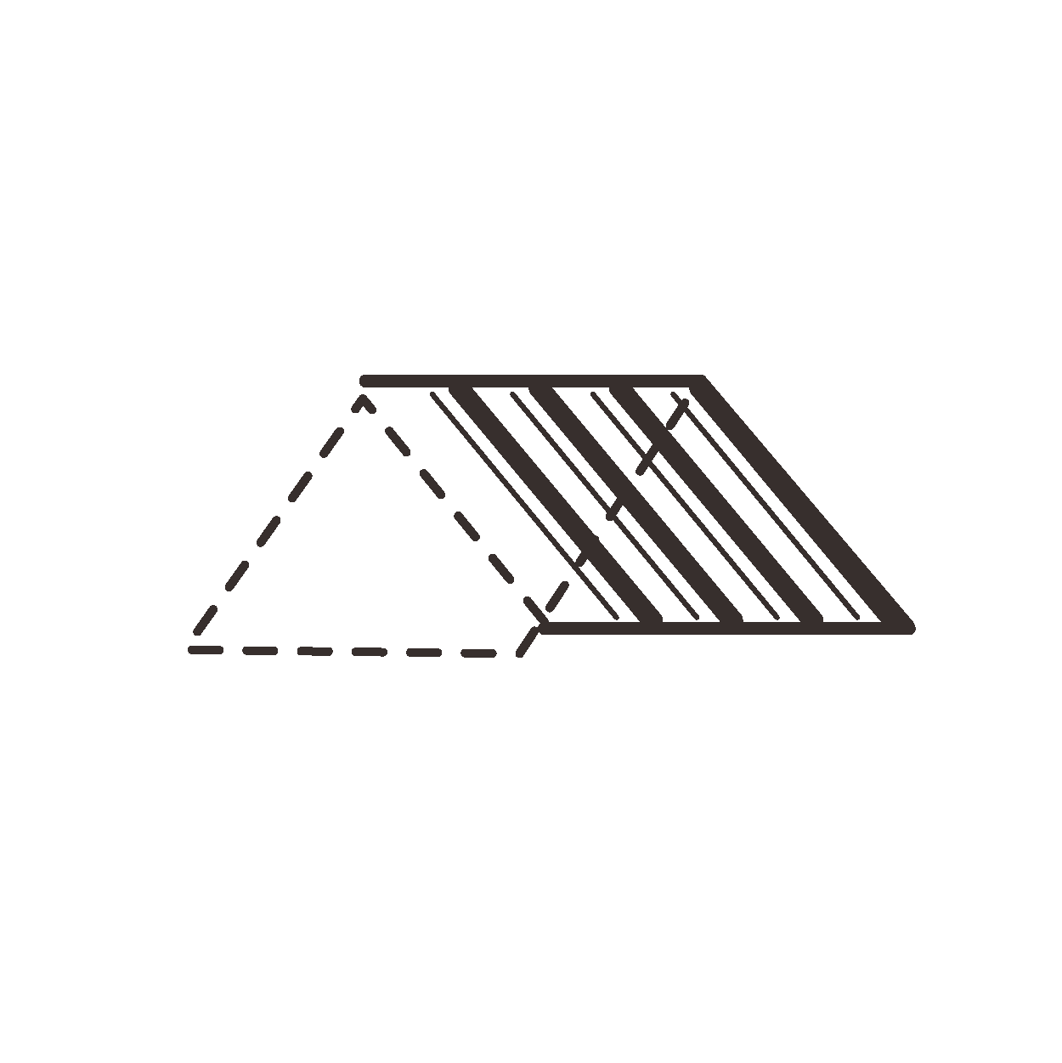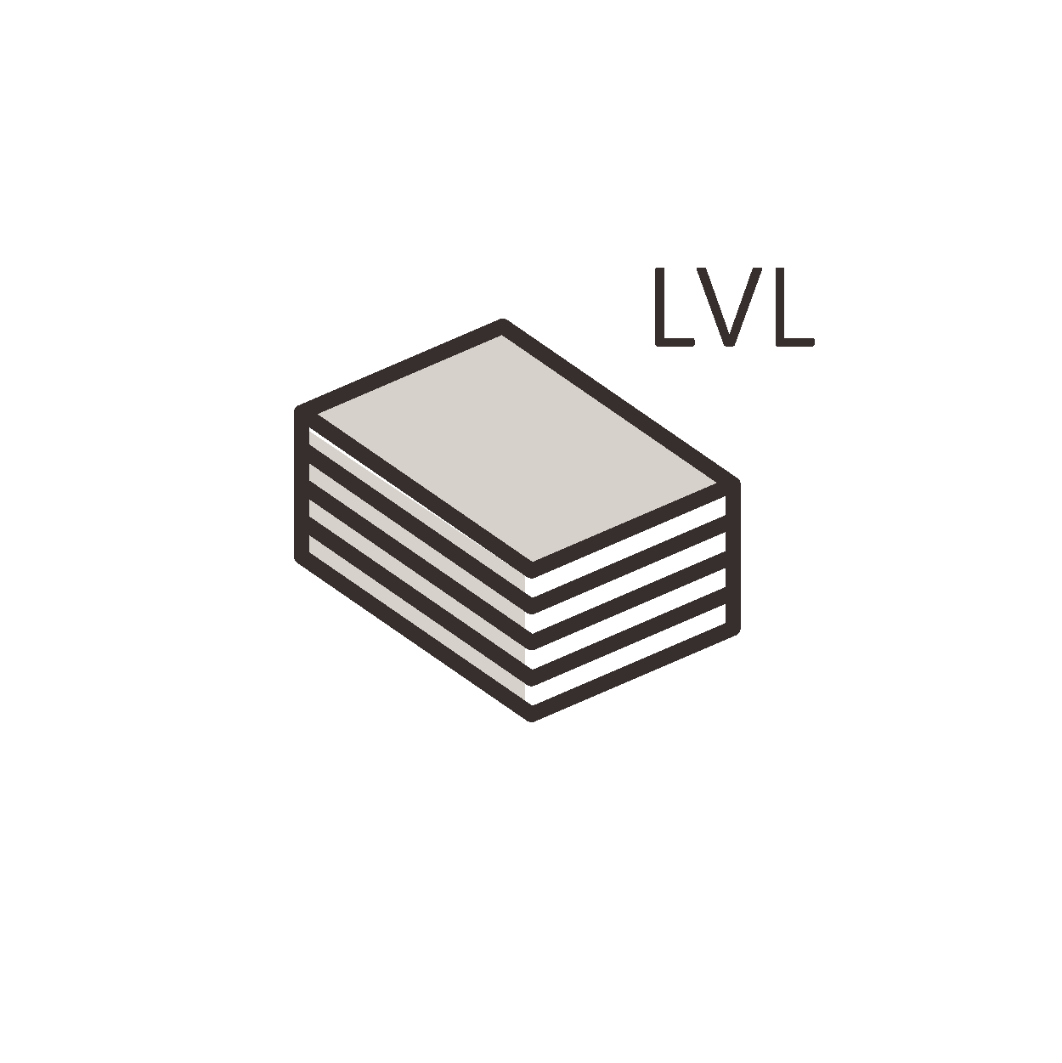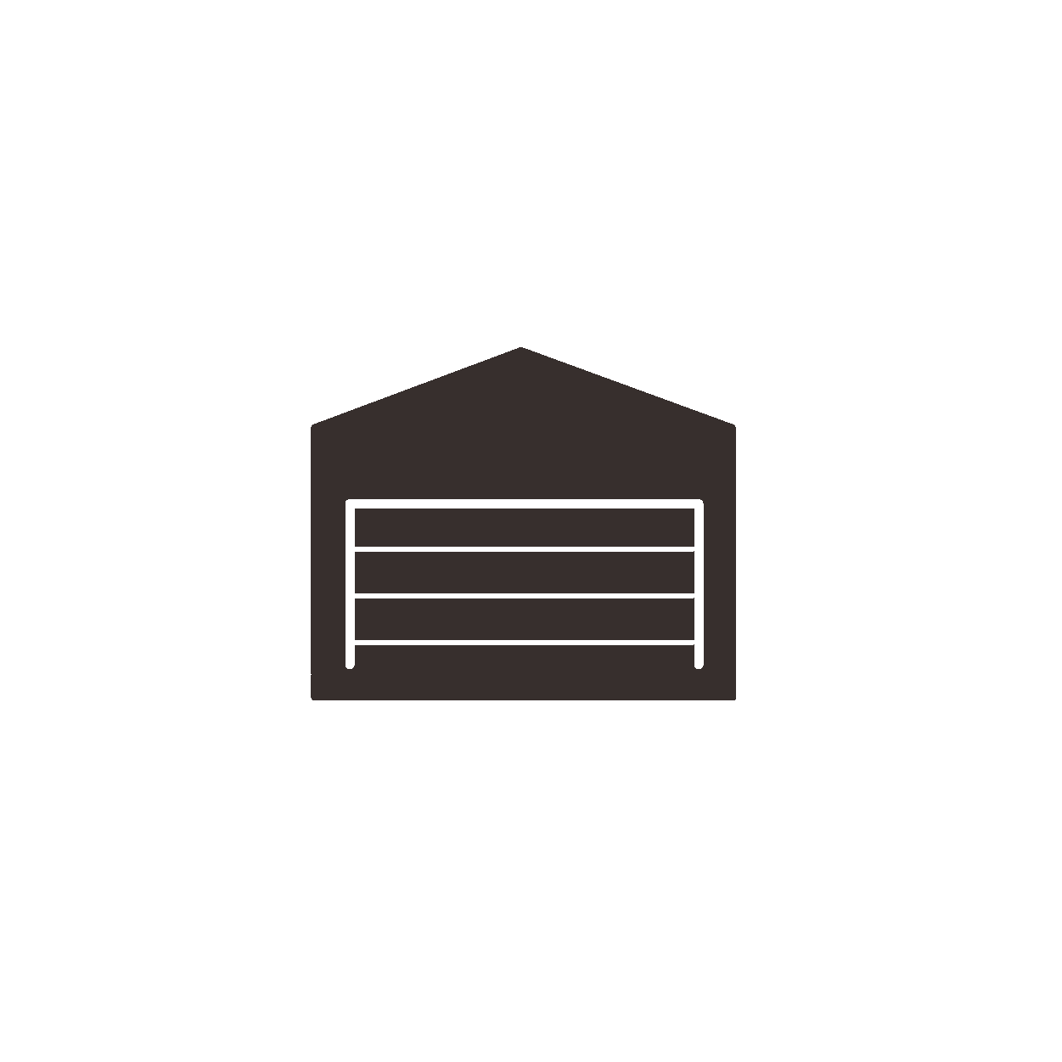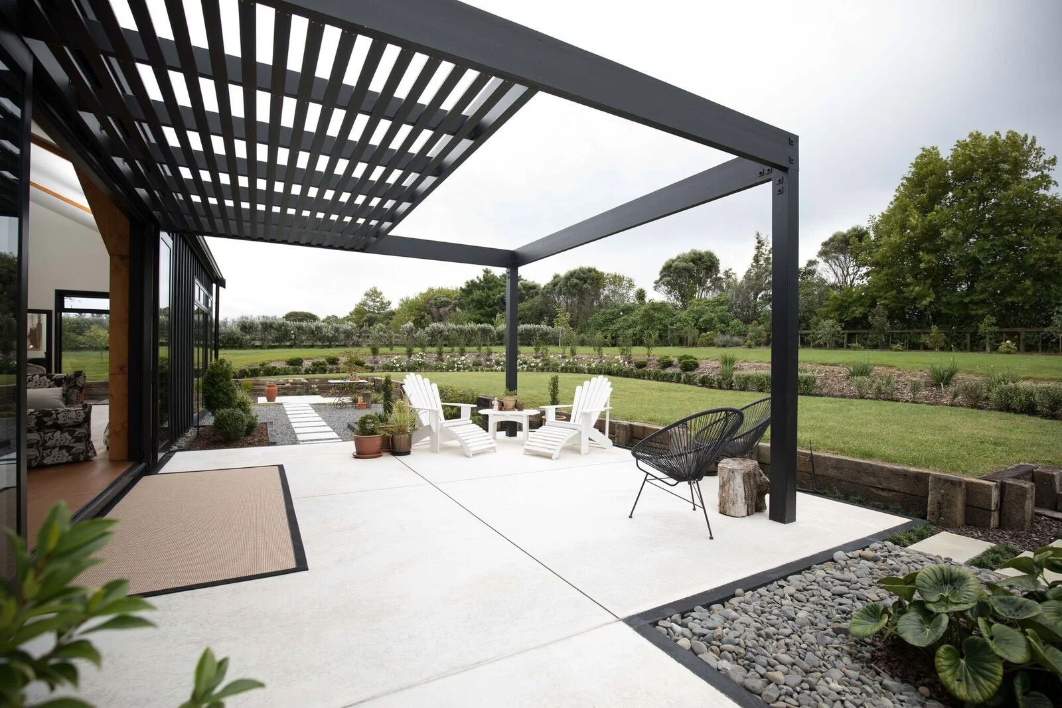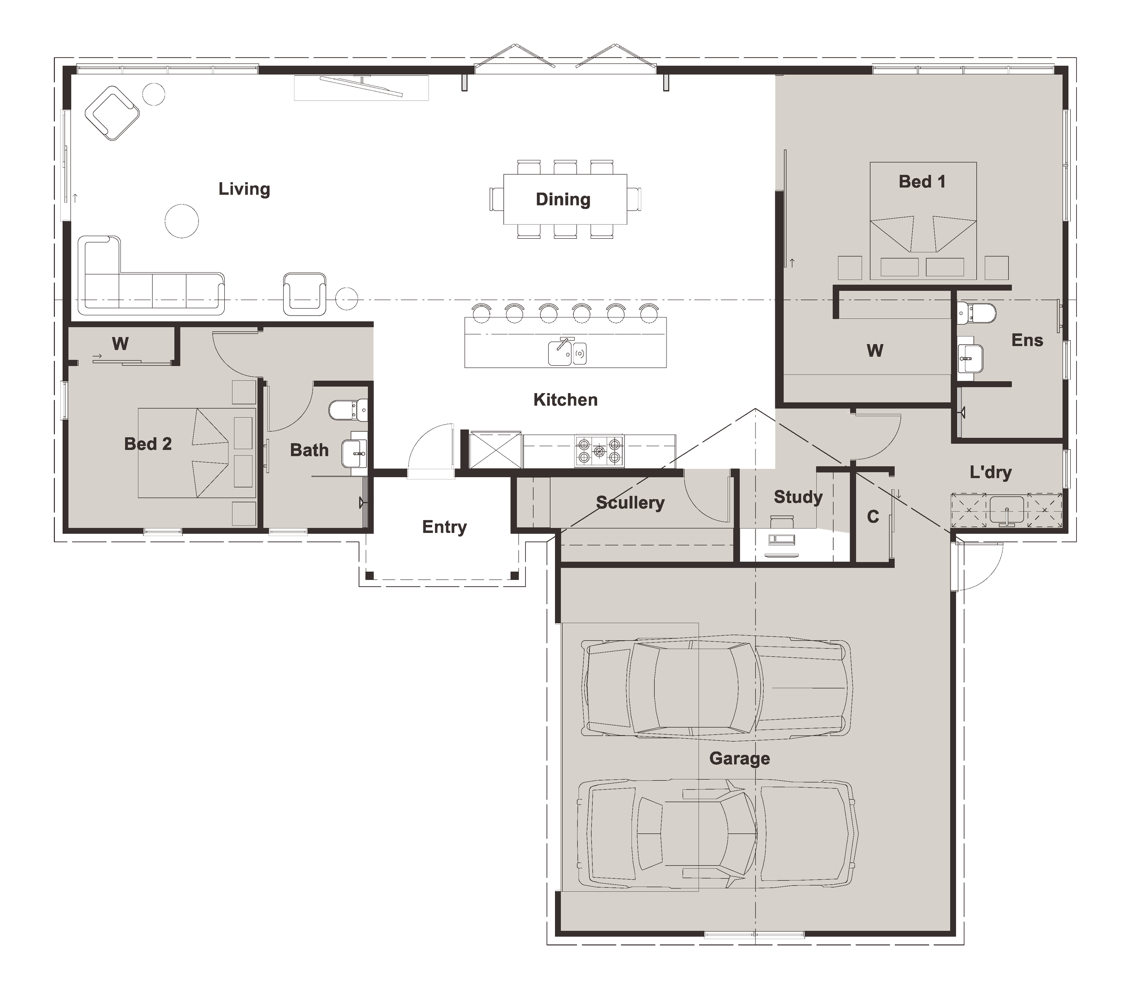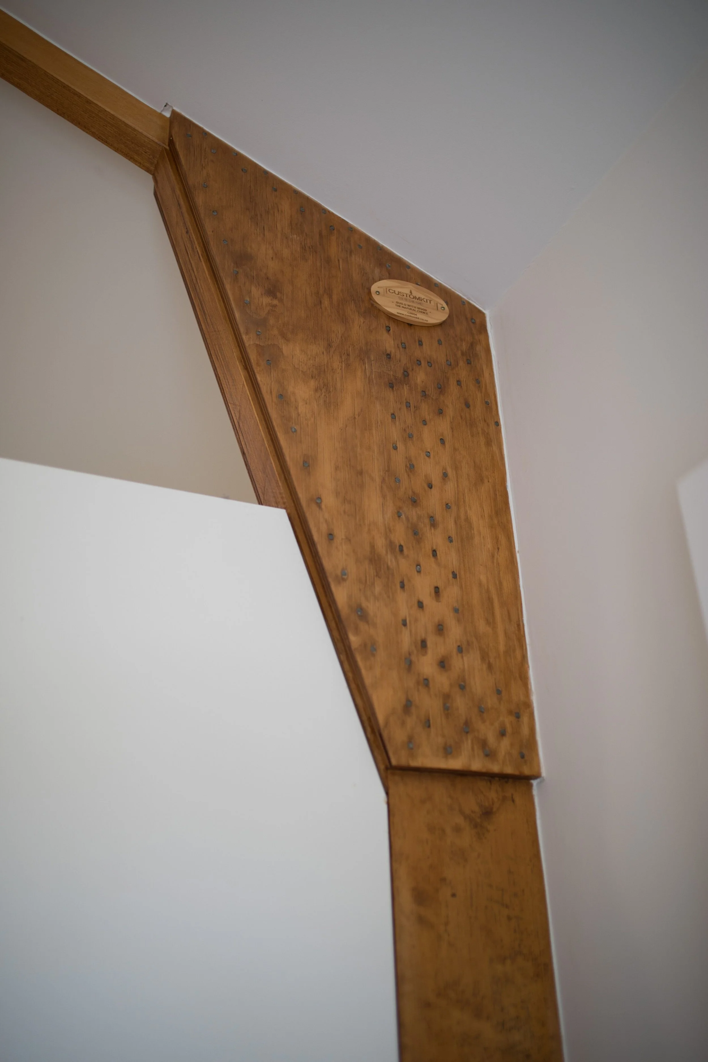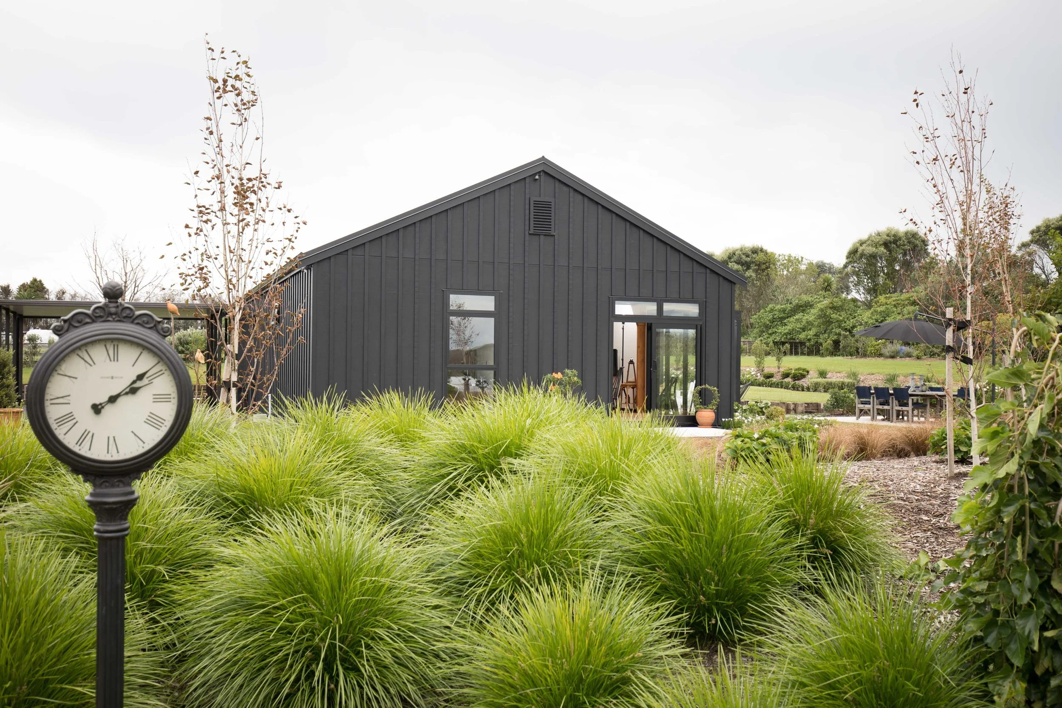PROJECT
CB 954
The Barn House
BARN STYLE HOUSE
204m²
2
2
Design features
LVL Portals with steel gussets
Raking & flat ceilings
Double garage
Covered entry
The floor plan
Features:
Bedrooms: 2
Bathrooms: 2
Floor area: 204m²
Talk to us about your project

Materials used
Cladding: Bandsawn Plywood & Cover Battens
Roof: Colorsteel Endura - Ebony
Joinery: Vantage - Matt Ebony
Auckland
“There’s no question that we love our “Black Barn” we love the idea that we could customise it, to make it our own. We love the way it embraces not only the way we live but the land we live on.”
