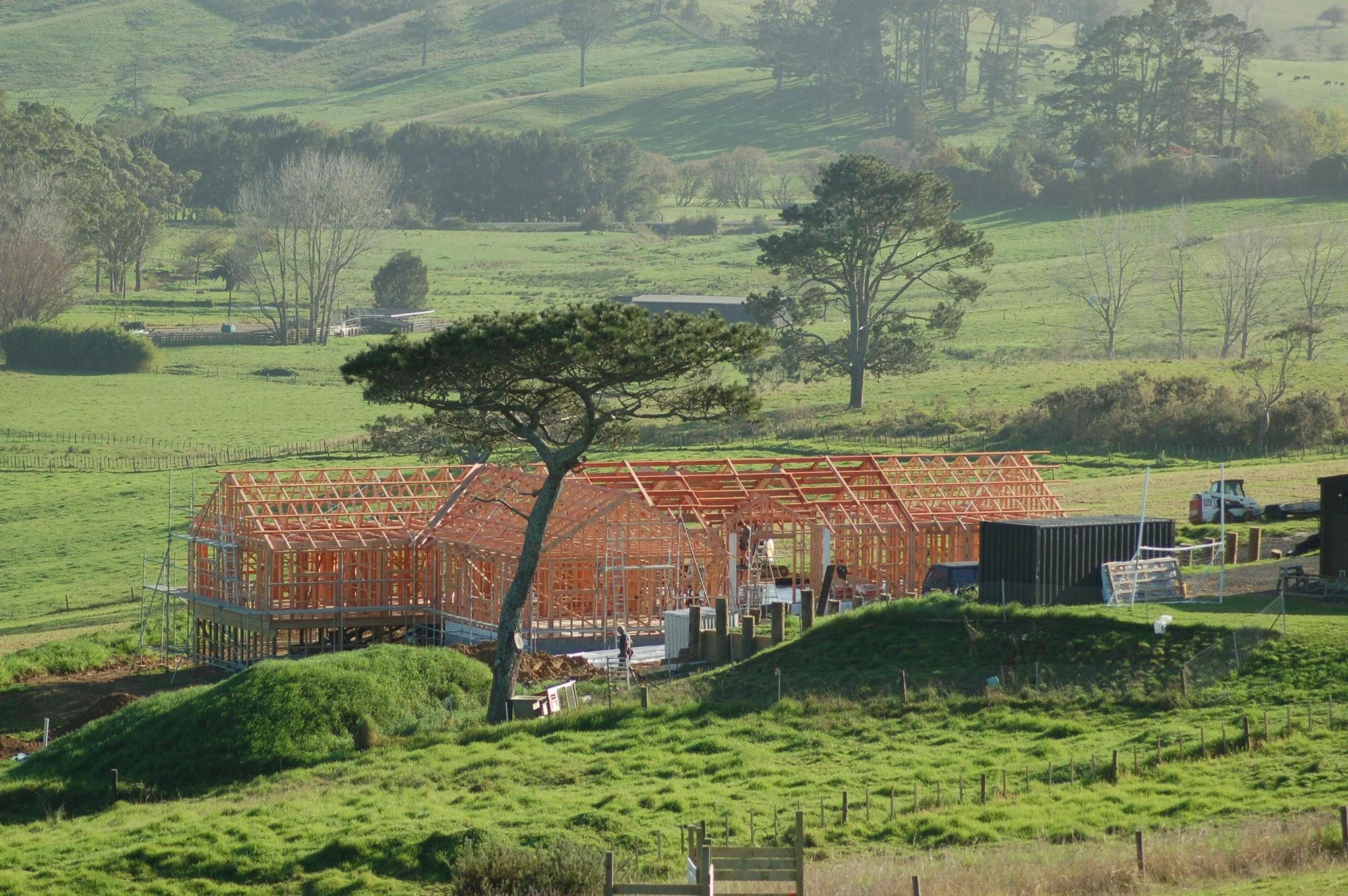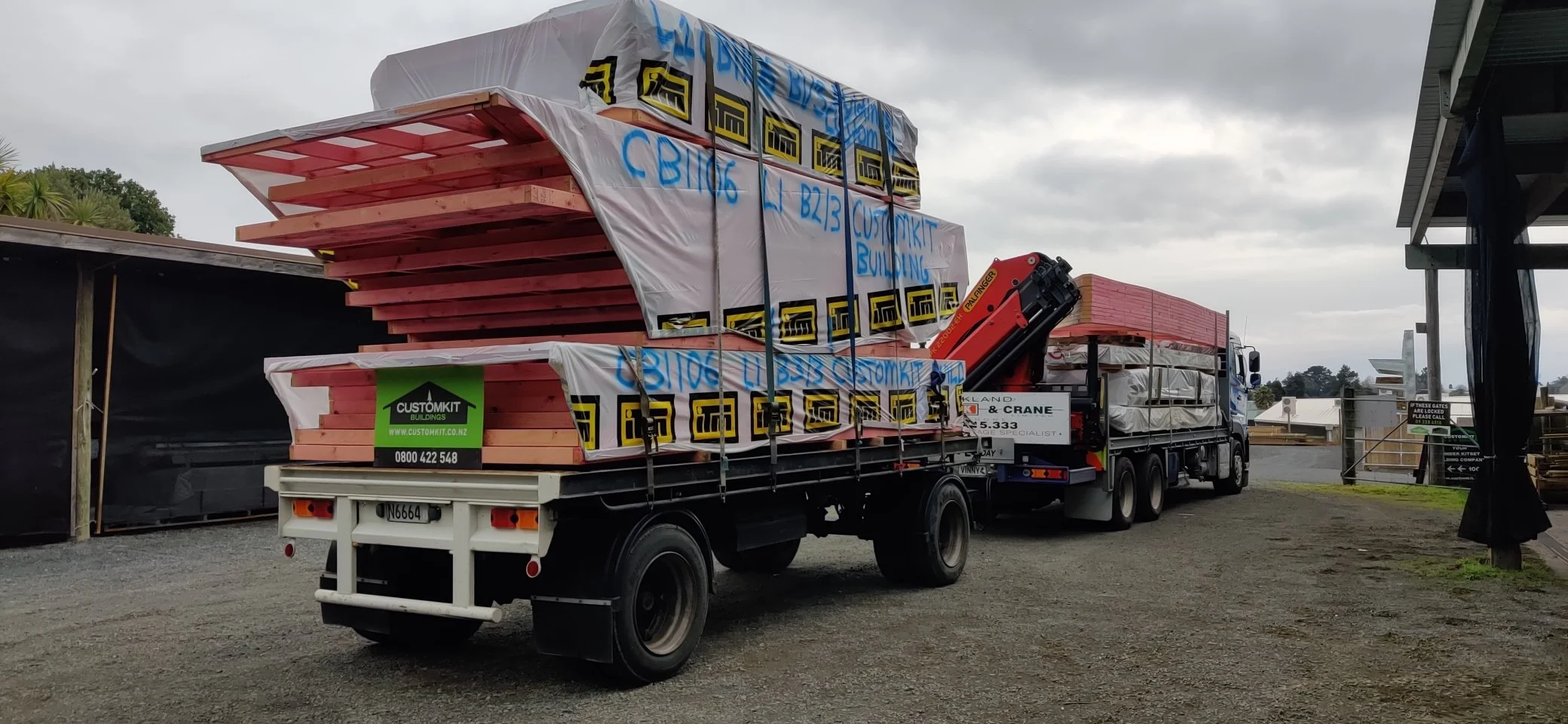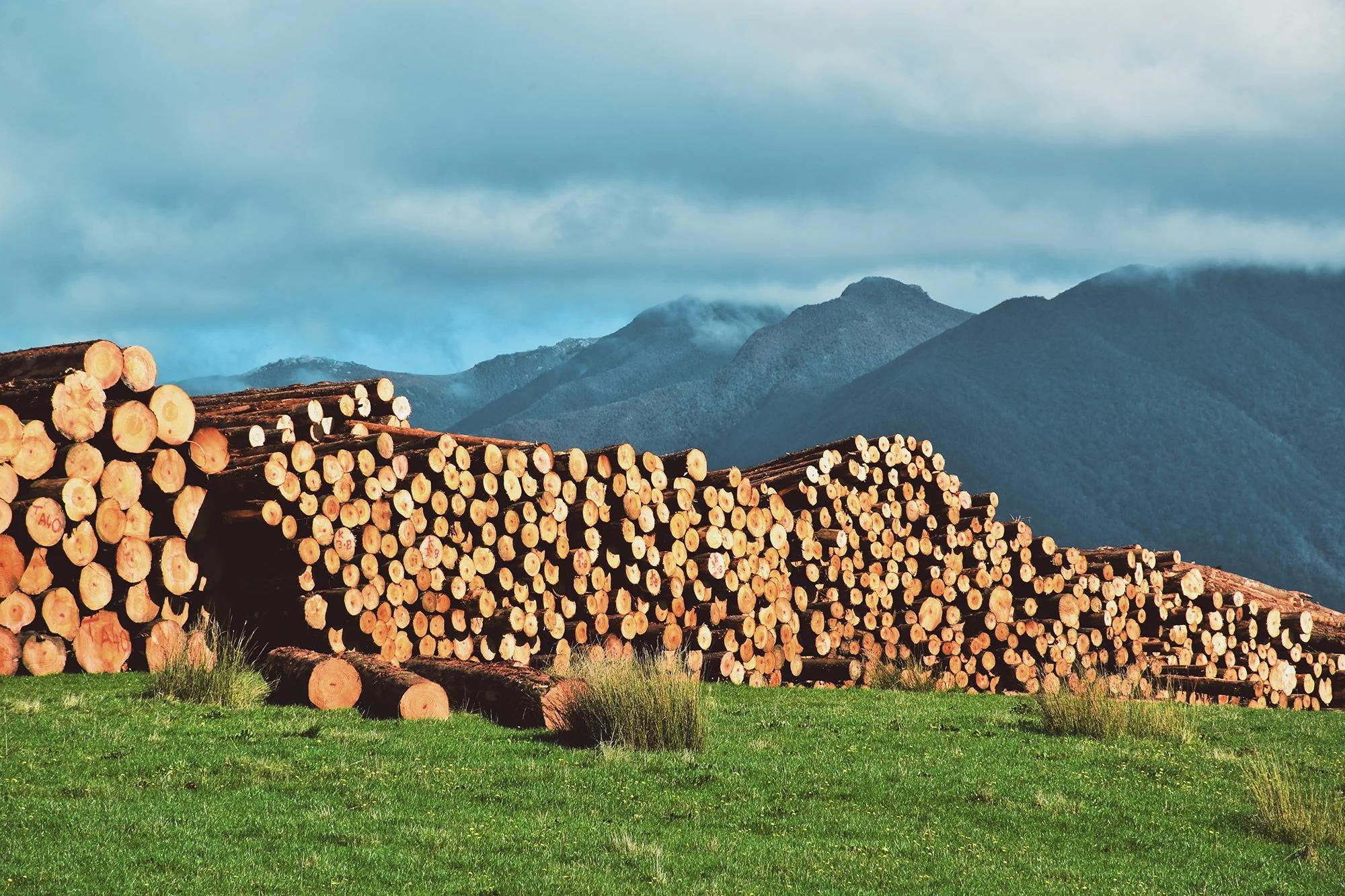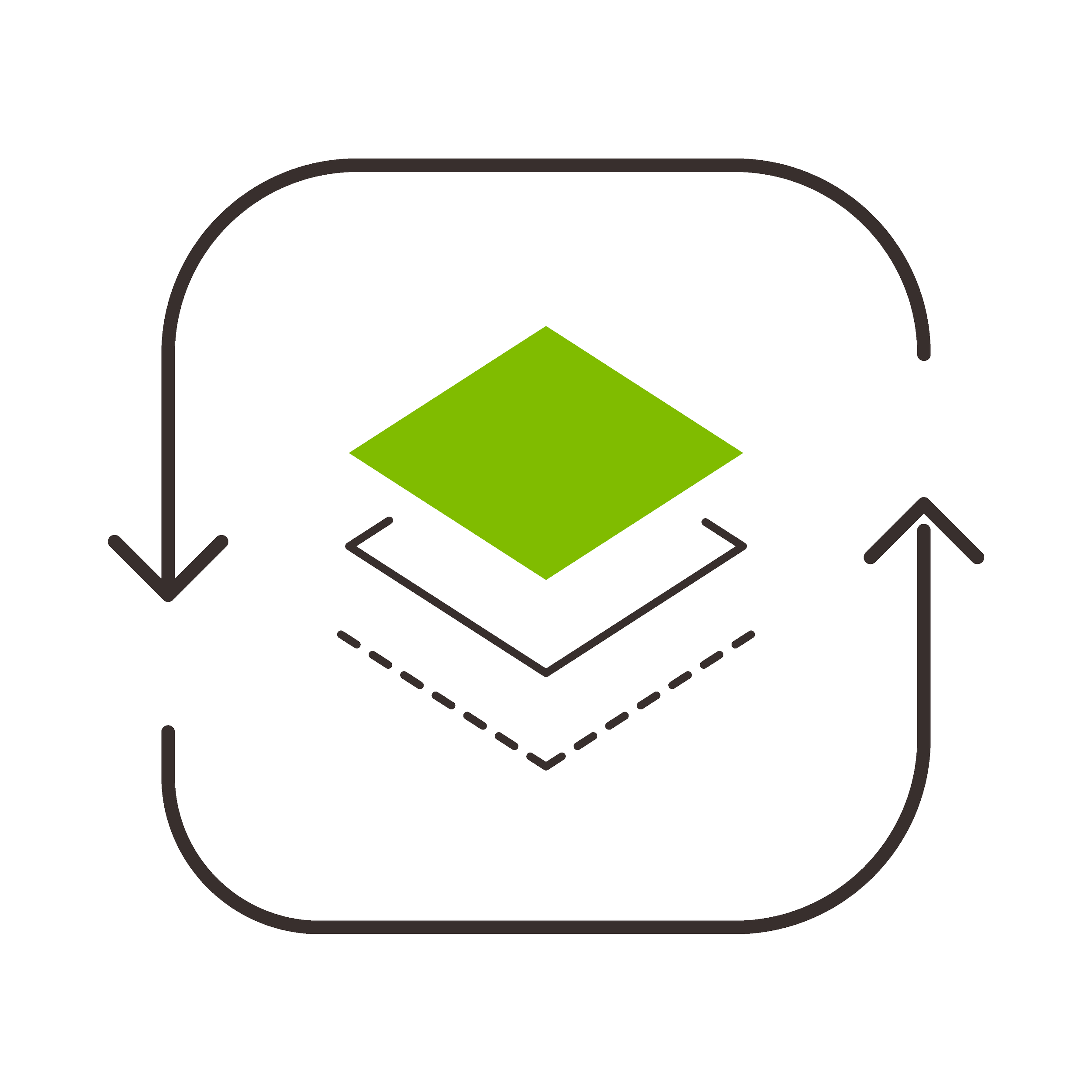Process
HOW TO GET STARTED
Our bespoke kitset solutions provide you with a full architectural design service and all structural materials delivered to site.
Whatever suits you! Phone us, email us or use our contact form to speak with one of our friendly team members.
We will answer any queries that you may have and talk you through the Customkit approach for the design and supply of our Barn style buildings.
Rest assured that our entire team have many years of experience in the design and construction industry and are passionate about delivering beautiful Barn style buildings.
Contact us
Consultation & Concept
Now that all of your initial queries have been answered and you’ve decided that you love what we do, the next step is to book a consultation with our Design and Sales Consultant, Julie.
Depending on where you live in the country your consultation will either be in person in Pukekohe or via phone/video. At the consultation stage we want to see what you love in a building, so please bring your scrapbook, mood board, sketches, and any site information or photos that you may have.
Once you have discussed your ideas with Julie (including needs and wants) and given her a clear indication of your budget, she will begin to design a Concept for you.
There are no charges for a custom concept.
“We built our house in 2019 and I loved the level of involvement I could have around the design and interior fit out.”

Like the look of the Concept? Feel like we’re on the same page?
The next step is to proceed to Developed Design Drawings. At this point there will be a ‘Developed Design Contract’ to be signed along with a fee of $15,000 to be paid.
Your Concept now moves up to our Drafting Office where our Architect, Sudeh takes over. Our team will refine your Concept exactly to your specifications and provide you with a set of Draft Plans.
Developed design
These plans include a Site Plan, Floor Plans, Elevations and Window Schedule for you to review. We will tweak these as needed until they are just as you want, always ensuring that your requests still align with your budget.
At this point we also work with a Planner for title checks and any special planning requirements. We also assist in finding your Builder so that you have confidence in the team delivering your build before you sign our final contract.
Once these drawings have been completed, should your circumstances change, and you do not proceed with Detailed drawing for consent, then the Developed Design Drawings are yours to keep. These drawings will be watermarked with ‘concept only’.
The contract gives you a complete and detailed breakdown of the package materials delivered to your site, along with a project payment schedule and the overall package cost. It is important to note that we have a staged payment process throughout the entire project.
Drawing documentation and specifications for building consent
Full contract
With your Full Contract signed and your second progress payment made, Sudeh will begin work on your documentation for building consent, this includes detailed plans and specifications relevant to your site and project, incorporating any external consultant reports. It is this documentation that will be lodged with Council for building consent approval and that your builder will work from during construction.
During this time, Julie and Sudeh will be in contact with you to help you confirm and refine your fixtures and finishings, so these are clearly set out for council and your builder. We can also connect you with interior design specialists if you’d like.
Preparing Drawing Documentation is a very involved, precise process. This can take several weeks to complete depending on the scale of your project. All structural design and engineering costs relating to this design are included in the contract price.

Drawing documentation and specifications complete, we now handle the building consent process on your behalf as it can be a little daunting!
This will include lodgment of all the necessary documentation/drawings and handling of any council queries during the consenting process, this is all part of our service and incurs no additional cost.
Building consent process
Please note that Council fees are not included in your contract price and will be forwarded on to you.
During this phase our Production Manager will be in contact with your builder to ensure that we have an accurately proposed delivery date for your beams and accessories.
Production
Our Production Manager is charged with scheduling and coordinating the fabrication and supply of your building (no small task!).
Very early on he will begin to order materials, book production times for items like your joinery, garage doors, pre-nail frames etc., this is to align with the Kit delivery timeframes.
Our Production Manager will also be liaising with your builder on a regular basis throughout your build, this is to ensure that all is going smoothly and that all Kit expected delivery dates are based upon your builders’ progress on site, not just when it suits us!
Delivery
Now the real fun starts as your first Kit delivery is booked in!
Our Production Manager will co-ordinate the delivery with your builder to ensure there are no issues with the site or previously agreed delivery dates.
We generally liaise with your builder as they tend to be the best person to advise us as to the progress on site, projected timelines and any site conditions we may need to take into consideration when delivering.
Typically, there will be a couple of deliveries for the bulk of the construction materials (larger jobs may have more), this will be followed by a separate joinery delivery and where required the delivery and installation of a garage door.
As we are based in Pukekohe and supply Nationwide, we’re always looking at how we can minimise costs for our clients, this includes where possible and appropriate utilising local suppliers close to your build to reduce transport costs for items like joinery and garage doors, etc.
Rest assured that all your Kit materials are also insured prior to delivery and during transport to site.

What is included in your Kit?
DESIGN TO YOUR NEEDS AND TO YOUR SITE
Included
Design and Engineering of your building
Building Consent Drawing Documentation and Project Specifications for your project - you pay the consent fees and we handle the consent process for you
Builders Bible and Schedule - this is additional information to assist your builder with construction of your kit
Decks – we will supply your deck from joists upwards (your builder will supply any bearers, piles or poles required for the subfloor)
Timber Framed Floors – We supply your timber framed floors from joists upwards (your builder will supply any bearers, piles or poles required for the subfloor
Feature LVL portals
Exterior and Interior precut / prenail wall framing
Roof framing
Wall and Roof building wrap
Exterior cladding – for habitable buildings we also supply a cavity batten system for beneath the cladding
Colorsteel Roofing and Flashings
Marley Stratus uPVC Design Series coloured spouting and downpipes, color steel can be supplied if requested or required
Sectional and Roller Doors – supplied with automatic openers and remotes
Aluminium Doors and Windows (Vantage or First) – for habitable buildings we supply a minimum of Low E, Argon filled double glazing (a Thermal System can be supplied if requested or required)
Timber Accessories – Timber louvres, exterior barn doors and cupolas
Delivery to site including insurance of materials whilst in transport to your site
Not included
Site Specific Reports – Geotechnical, Wastewater and Stormwater
Insurance for materials on your site once delivered
Site Works – labour, machinery and materials (excavation, trenches, retaining, wastewater, stormwater)
Labour for construction of your building
Concrete Floor
Piles, Poles or Bearers for a timber framed floor
Electrical and Plumbing – labour and materials
Wall and Ceiling insulation, internal linings and trims
Internal doors
Floor and window coverings
Interior Fitout – labour and materials
Painting and decorating
We’re here to help you realise your vision.
The interior fit out is yours to design as you please, giving you the freedom to express your individuality. One of our greatest pleasures at Customkit is to see how our clients’ personal style is reflected in the completed build.


















