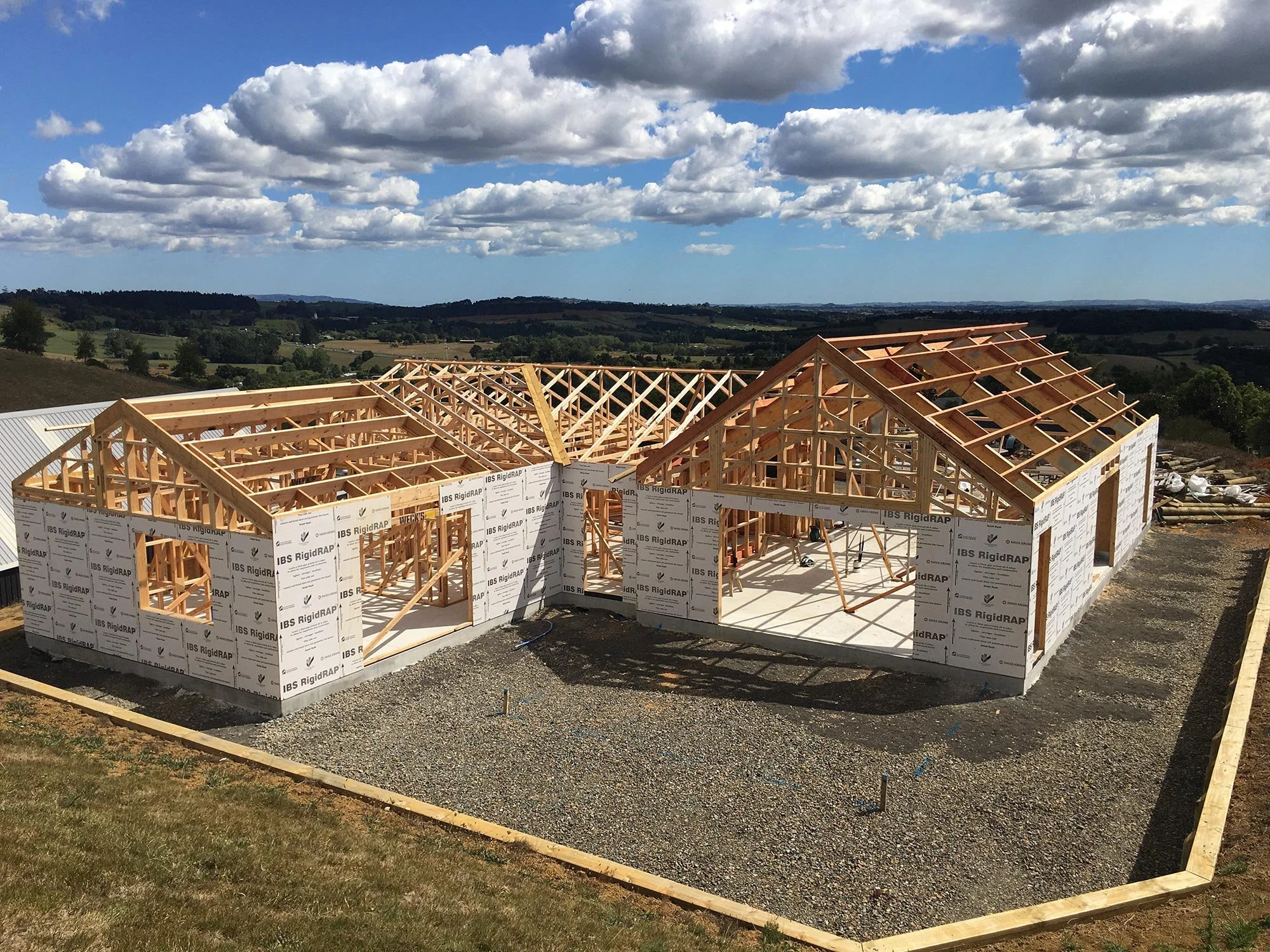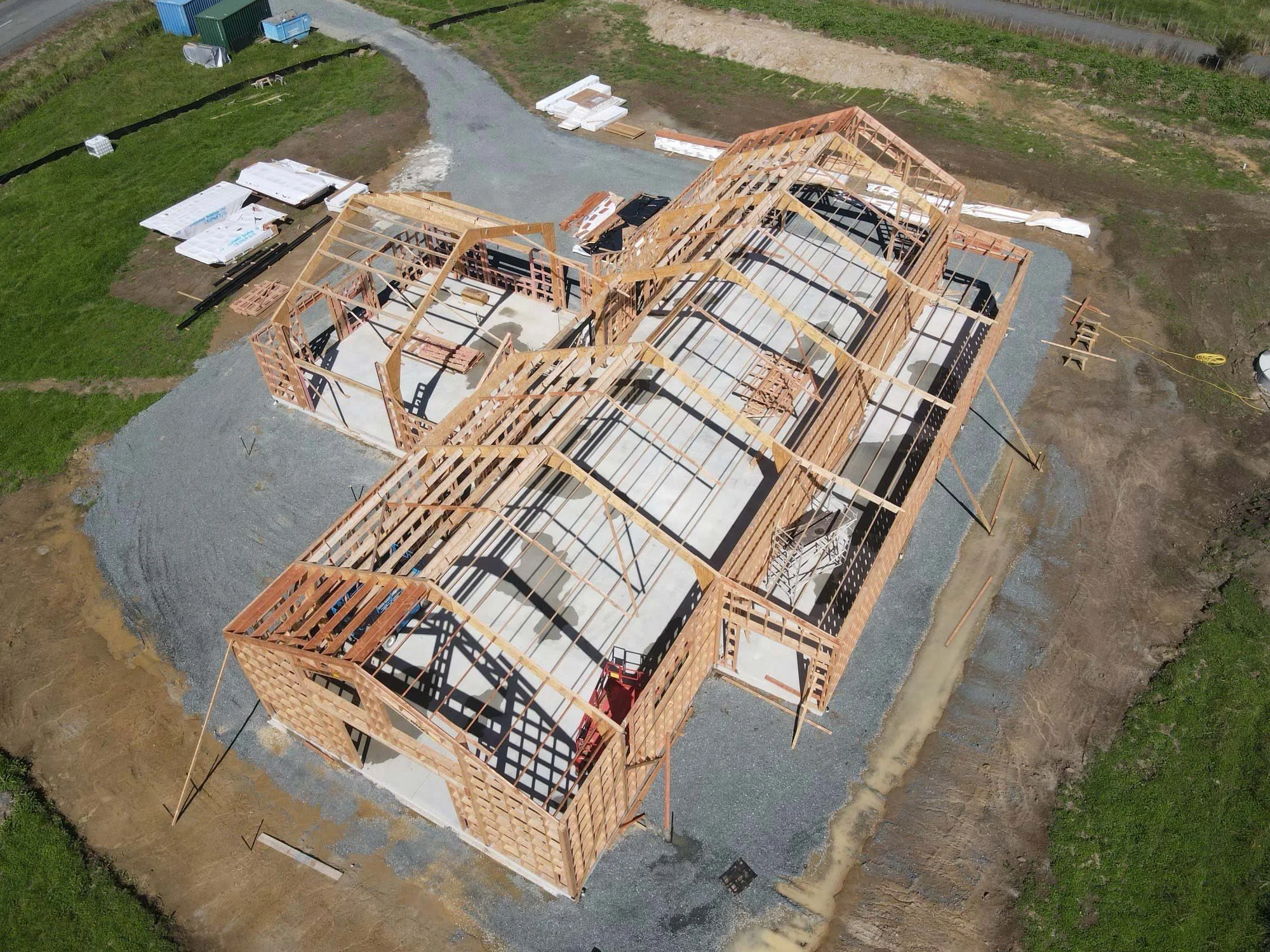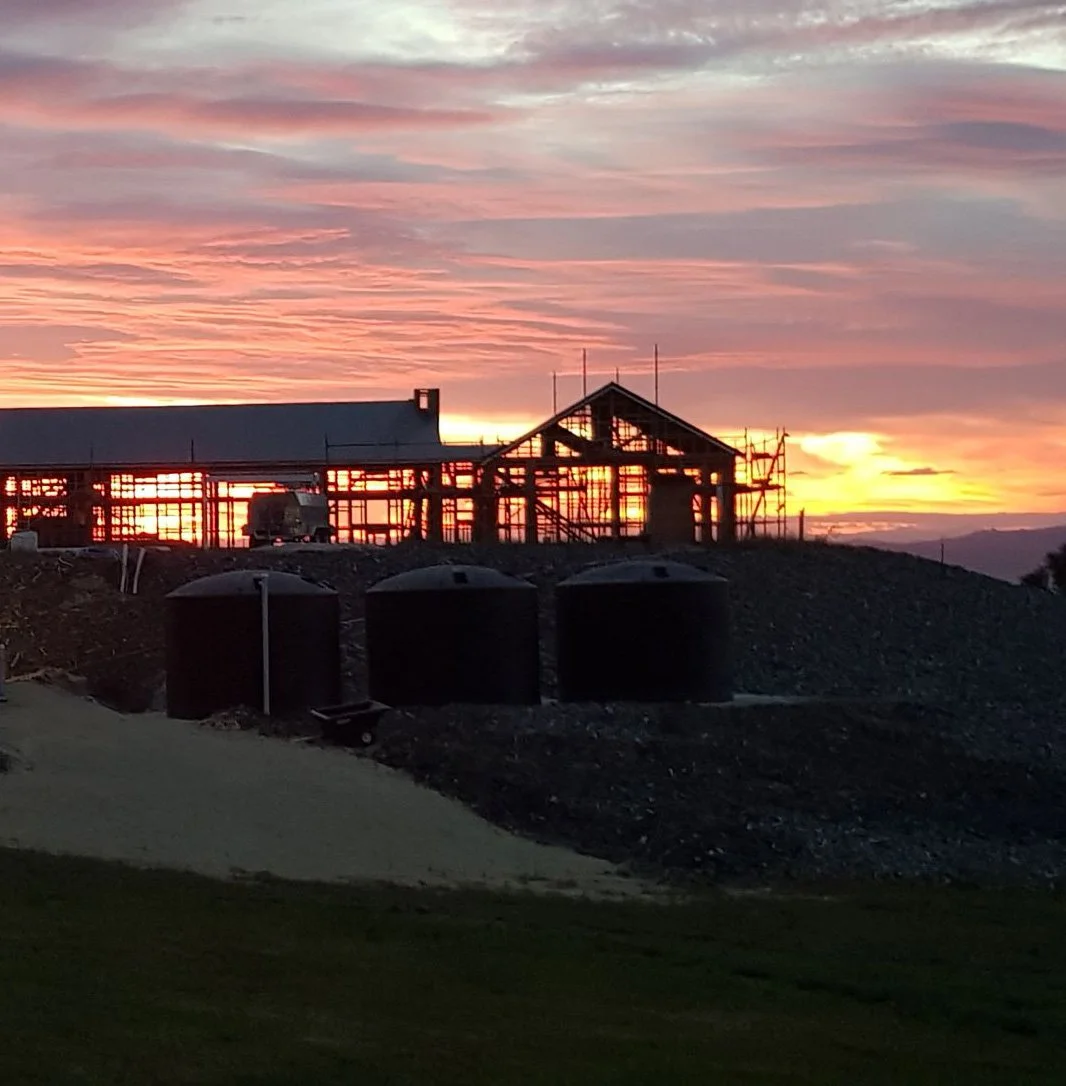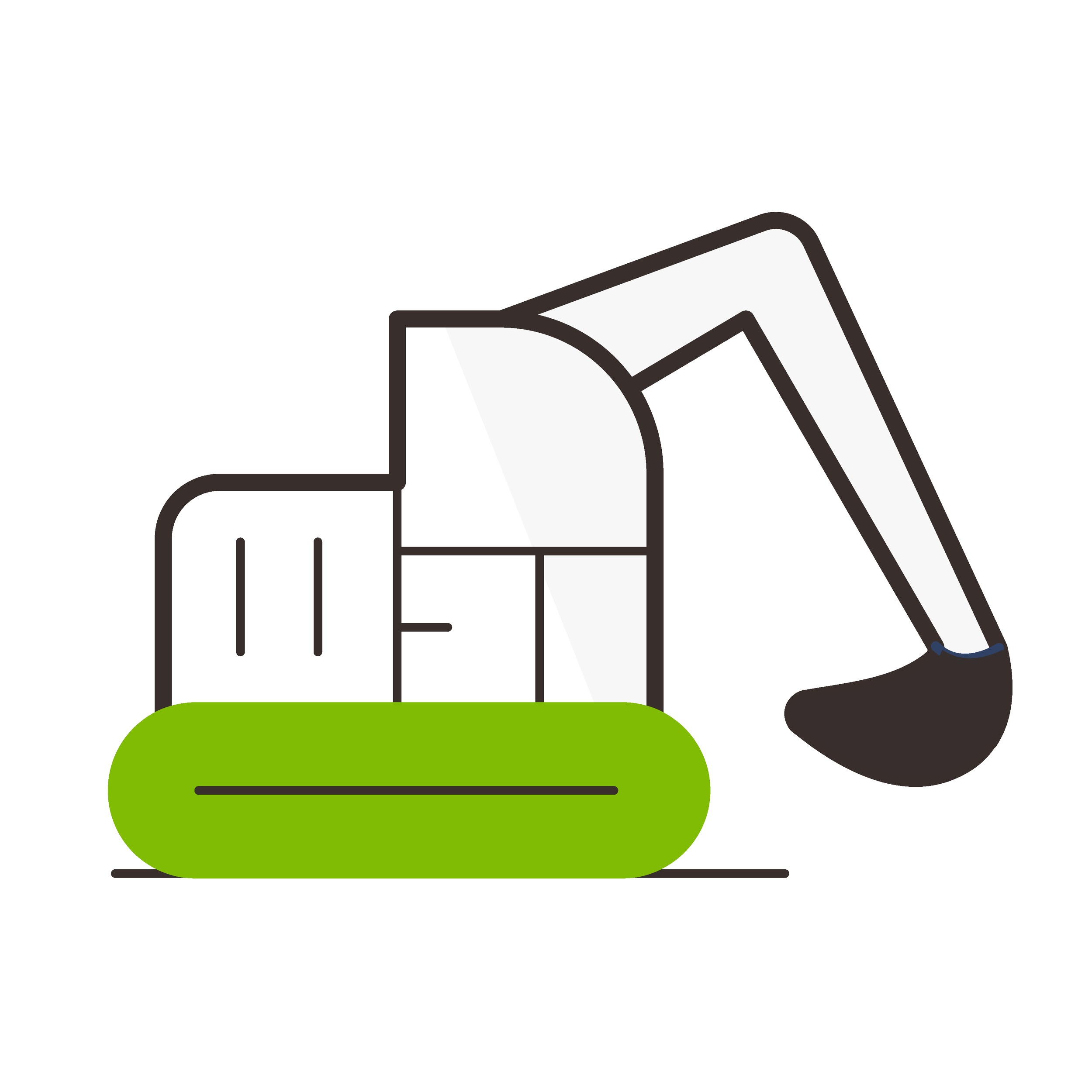
For builders
Be A Network Builder
Freedom to pick and choose the jobs you want
Your own contract with the client for the agreed level of work that suits you both
Less scheduling involved, just turn up and start work
Customkit is responsible for the kit being delivered to site (including transport insurance)
Our Production Manager and design team are all in house so are available to answer any questions quickly and efficiently throughout the entire build
Need To Know
We take care of the design, engineering and consenting process
Once the building consent has been approved the kit generally takes approximately 8 weeks to prepare
Kit delivered to site by Hiab (for easy unloading) on an agreed date or dates, staged according to the project, based upon your progress on site
The kit includes everything you need (minus foundation items listed below) to progress the build to a fully locked up, weatherproof stage
We do not supply any of the materials for the concrete foundations or footings
We do not supply any of the materials for a timber subfloor, we supply from joist level upwards
You will generally need to allow for a Hiab truck or similar to help lift and place the timber portals
Specific engineering design is always a part of our projects and consequently there will be a handful of inspections required by an approved engineer throughout the build, either yourself or the owner will be responsible for organizing these inspections

Builders Pack
Includes a full set of approved building consent drawings, with additional notes, markings and colour coding to guide you in the kit assembly
Panel drawings identifying the location of coded items
Schedule of all materials supplied, including hardware and its specific use

What’s Included In The Kit
All kits will include:
feature beams - LVL portals, exposed trusses
timber accessories – decorative louvres, exterior barn doors and cupolas
hardware to assemble all items listed
decks supplied from joists upwards
timber framed floors supplied from joists upwards
exterior and interior precut / prenail wall framing
roof framing, includes any trusses and ceiling strapping
random timber for cutting and fitting on site where appropriate
wall and roof building wraps with rigid barrier when and if required
exterior cladding with a cavity batten system for habitable buildings
Colorsteel roofing and associated flashings
Marley Stratus uPVC Design Series coloured spouting and downpipes, colorsteel if requested
sectional and roller doors, supplied with automatic openers and remotes
aluminium joinery (Vantage or First) a minimum of Low E, Argon filled double glazing for habitable buildings (a Thermal System can be supplied if requested or required)
Didn’t find what you were looking for?
Give us a call, we’re more than happy to answer any questions you may have 0800422548






