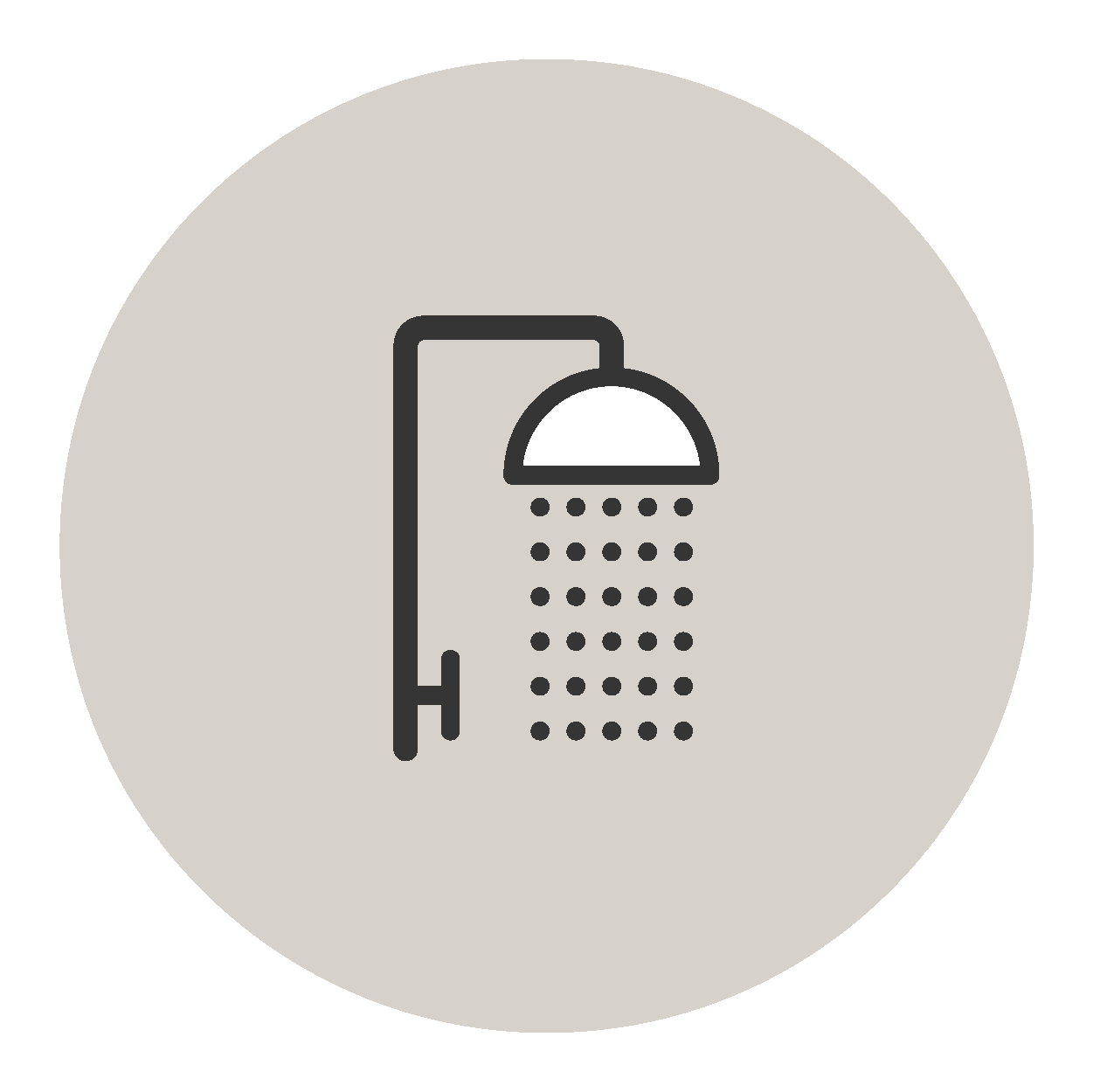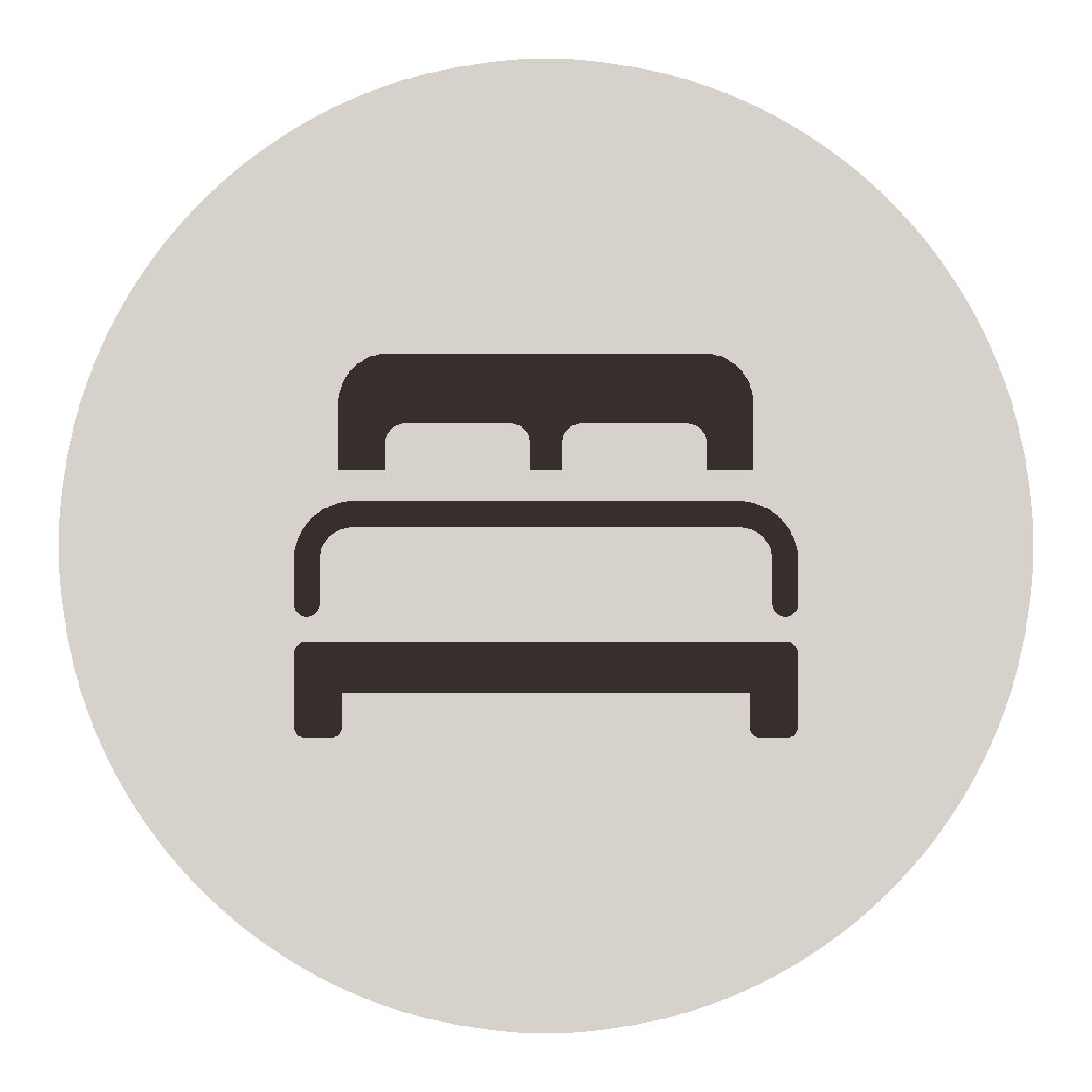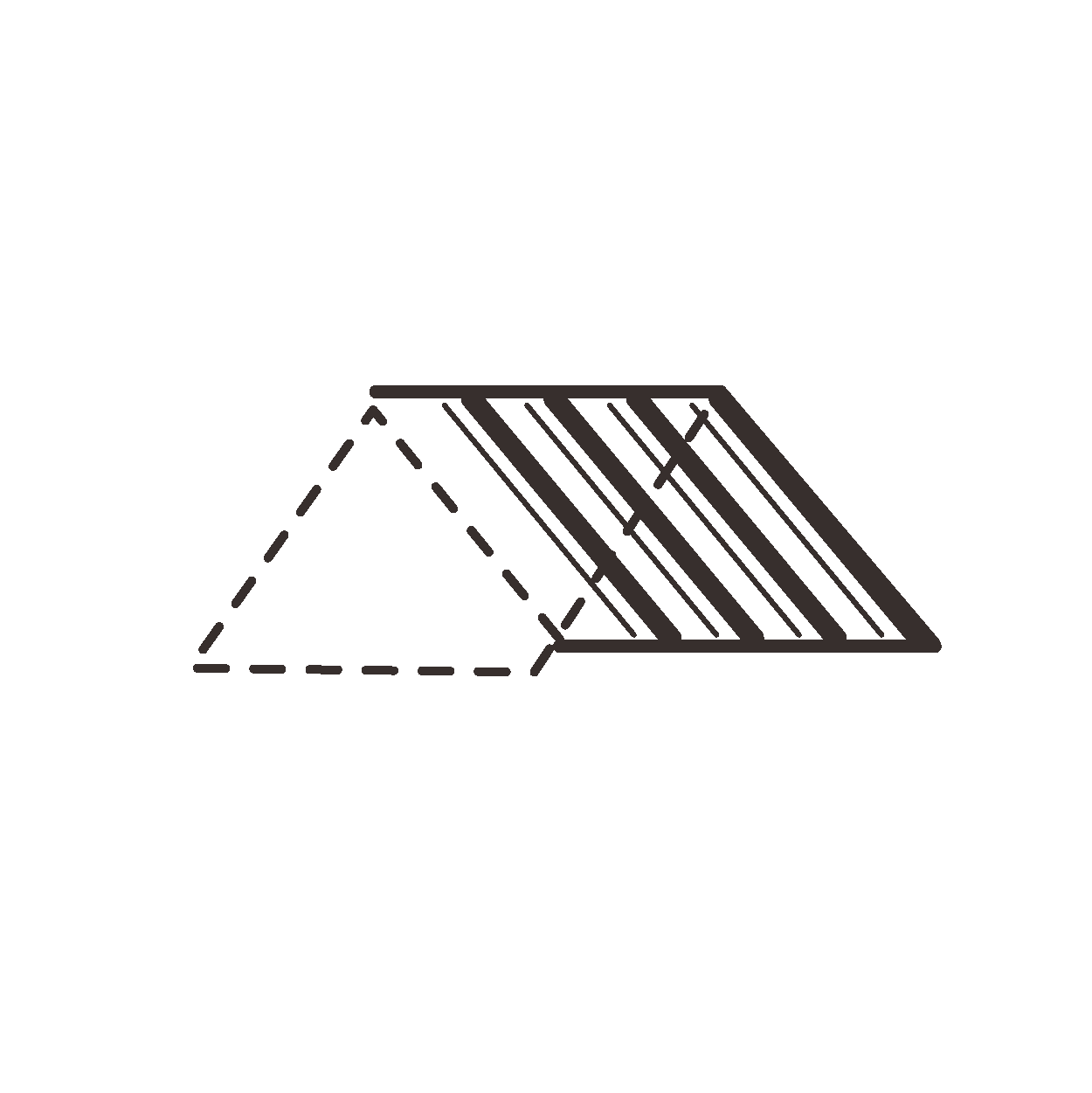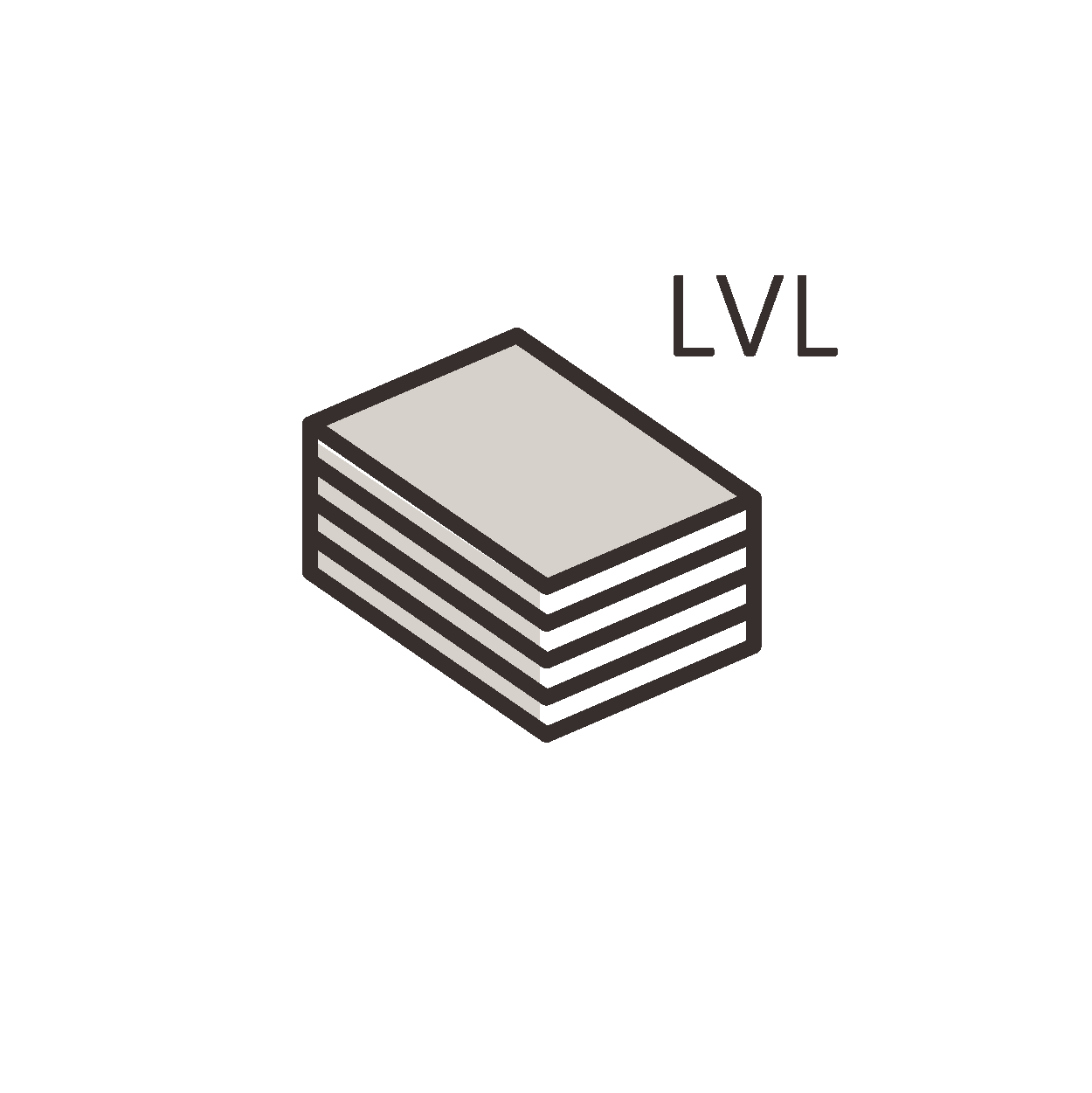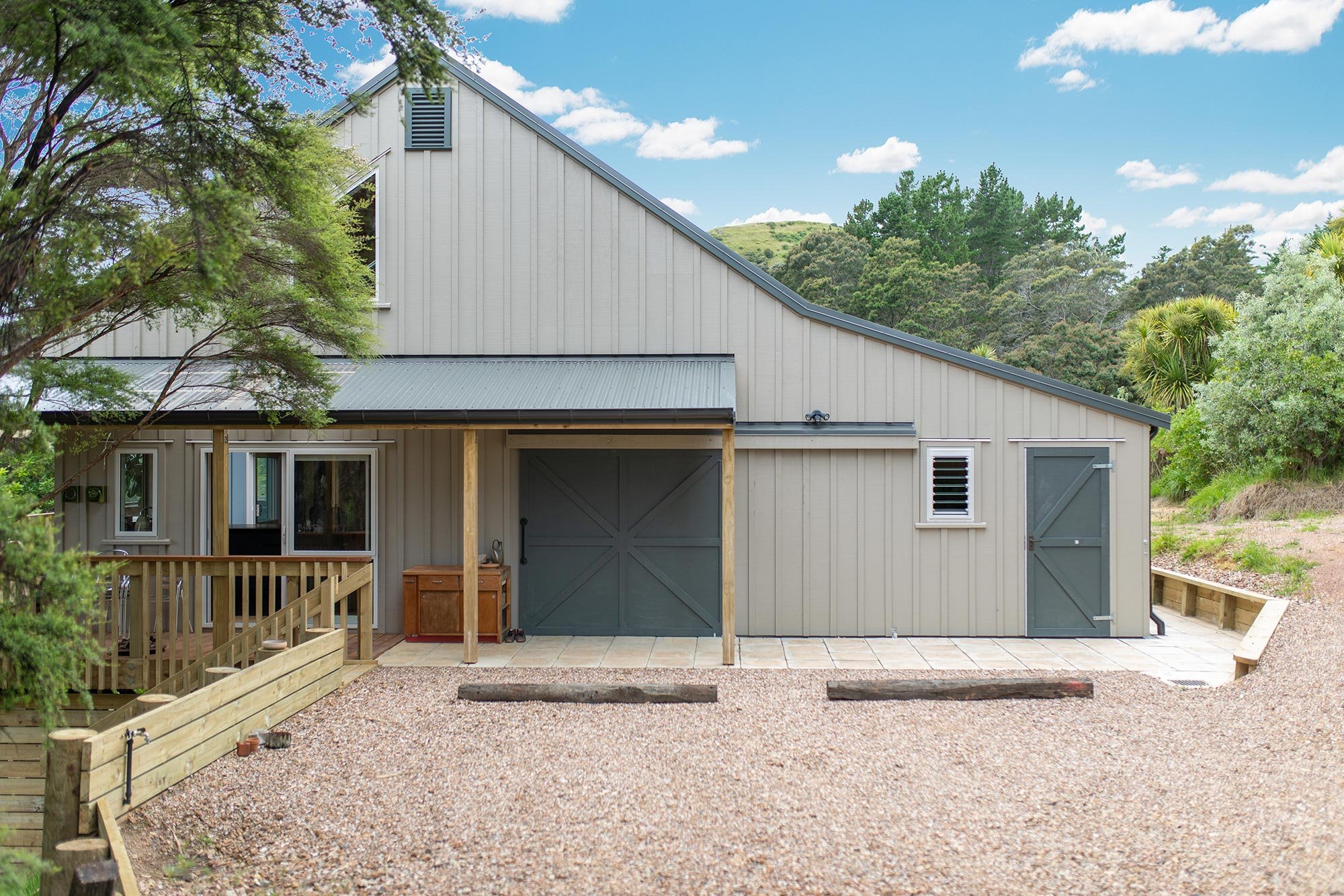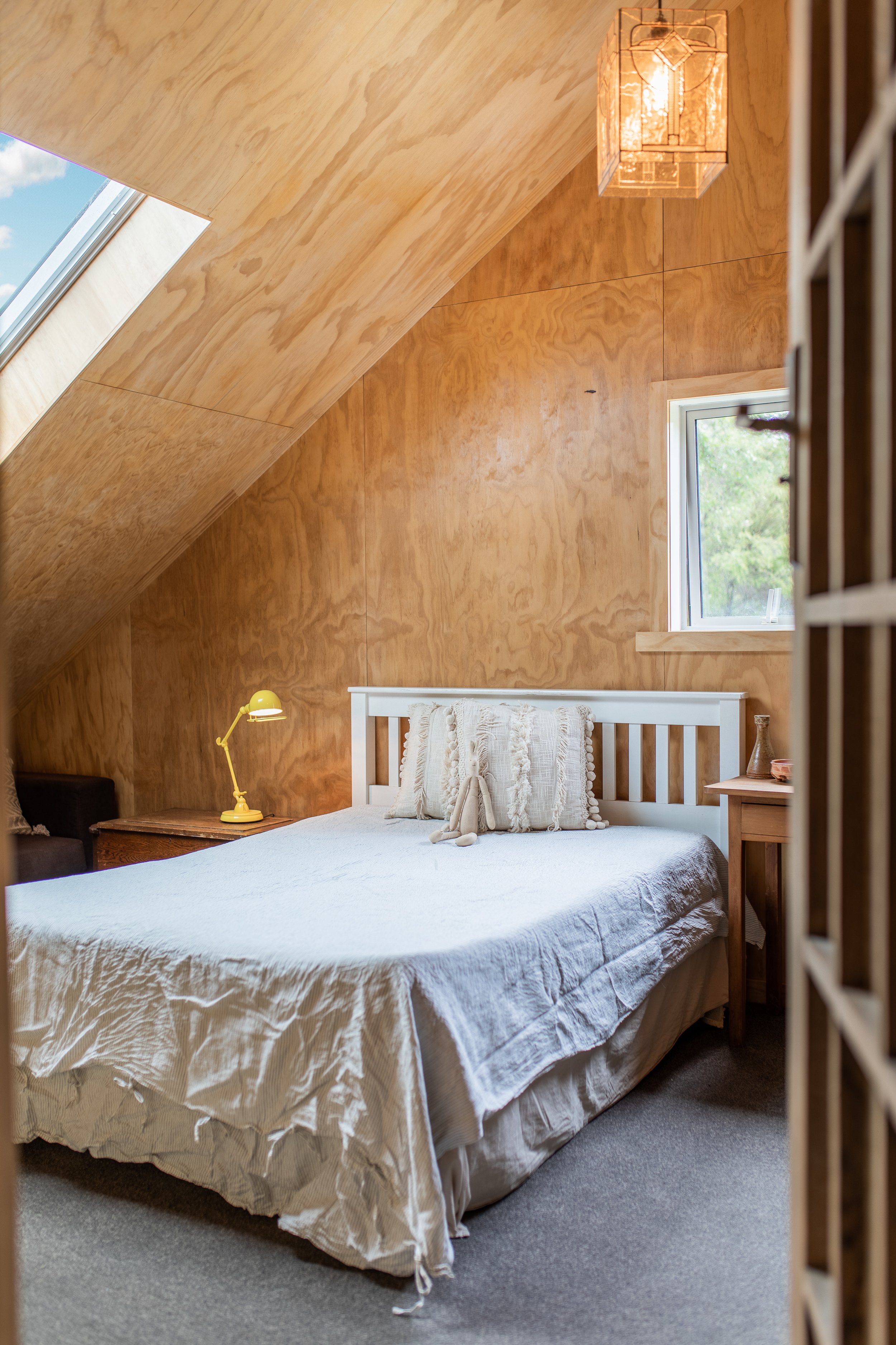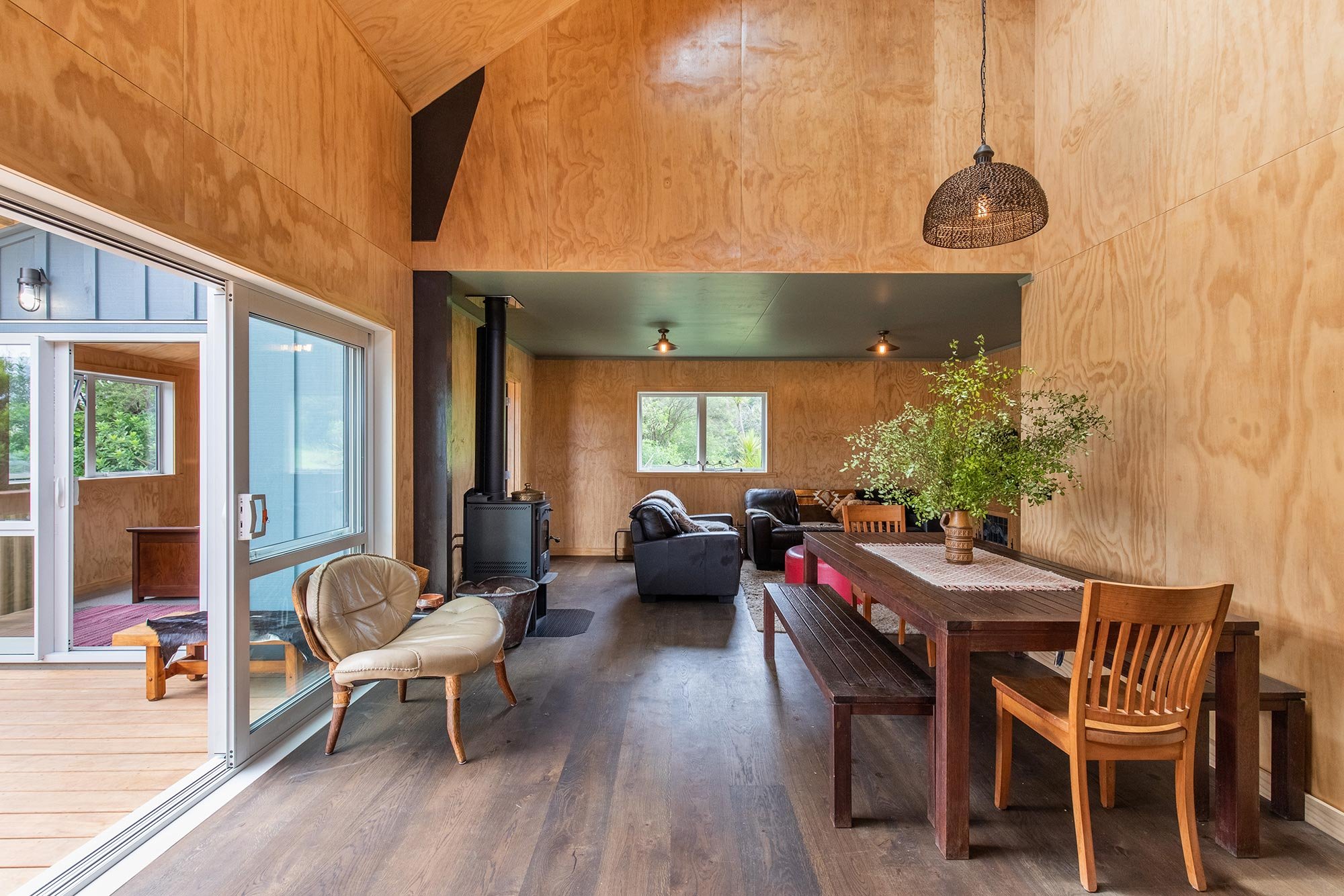PROJECT
CB 981
Waiheke Island Barn House
BARN STYLE HOUSE
143m²
1
2
Design features
Raking ceilings
Internal LVL portals with ply gussets
Barn doors
Barn / garage
Light storage loft 33m²
Veranda 50m²
The floor plan
Features:
Bedrooms: 2
Bathrooms: 1
Floor area: 143m²
Talk to us about your project
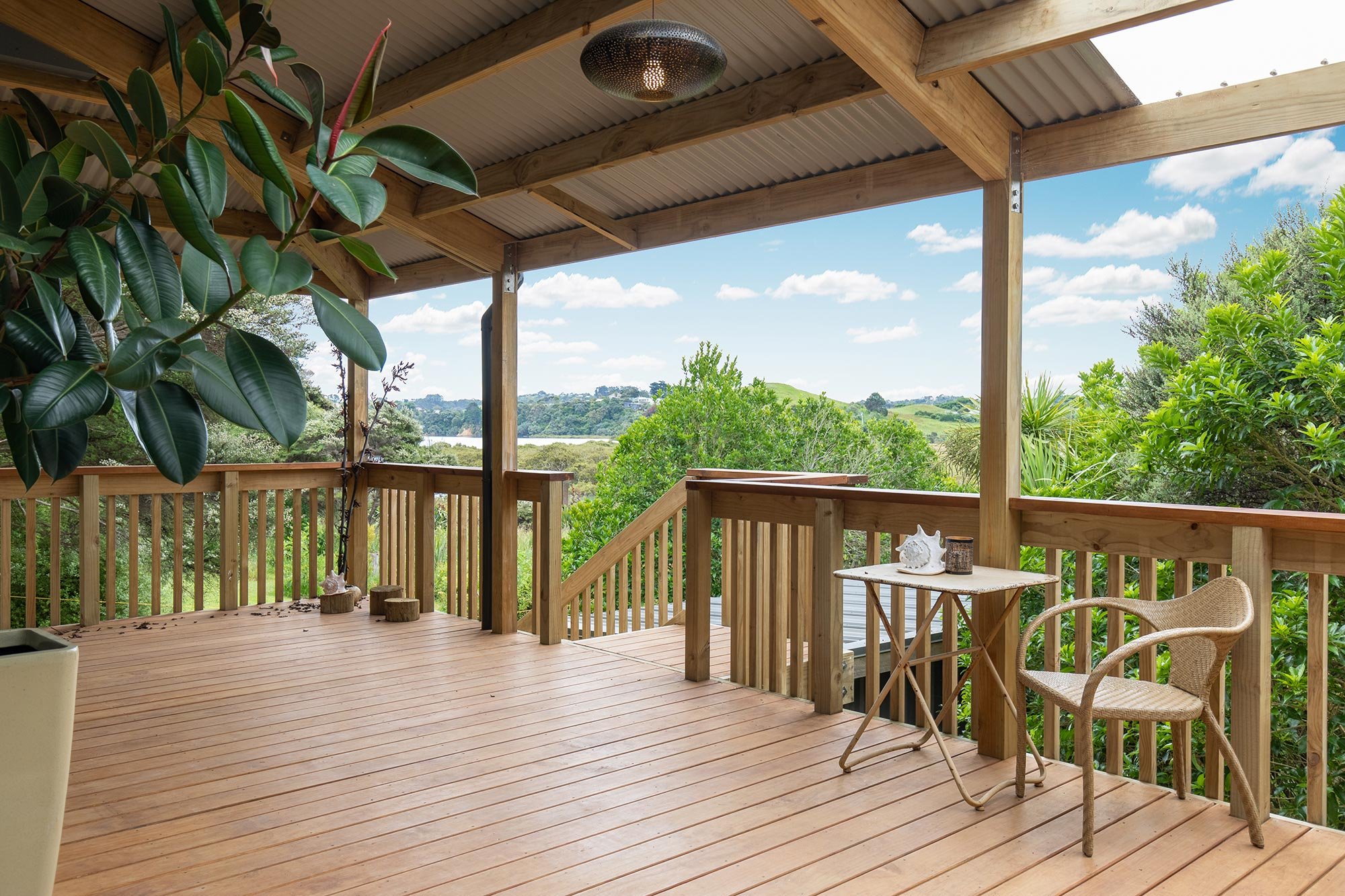
Materials used
Cladding: Bandsawn Plywood & Cover Battens
Roofing: Colorsteel Endura - Thunder Grey
Spouting: Marley - Ironsand
Joinery: Aluminium Duratec Matt Canvas Cloth
Waiheke
“A builder friend on the island, Tony Page, gave us rave reviews of his dealings with Customkit. He built one of their houses for himself along with several others for clients.
We got the result we desired! That is a real plus with Customkit – their flexibility and capability to allow clients to be involved with the project as much as they wanted really appealed.”





