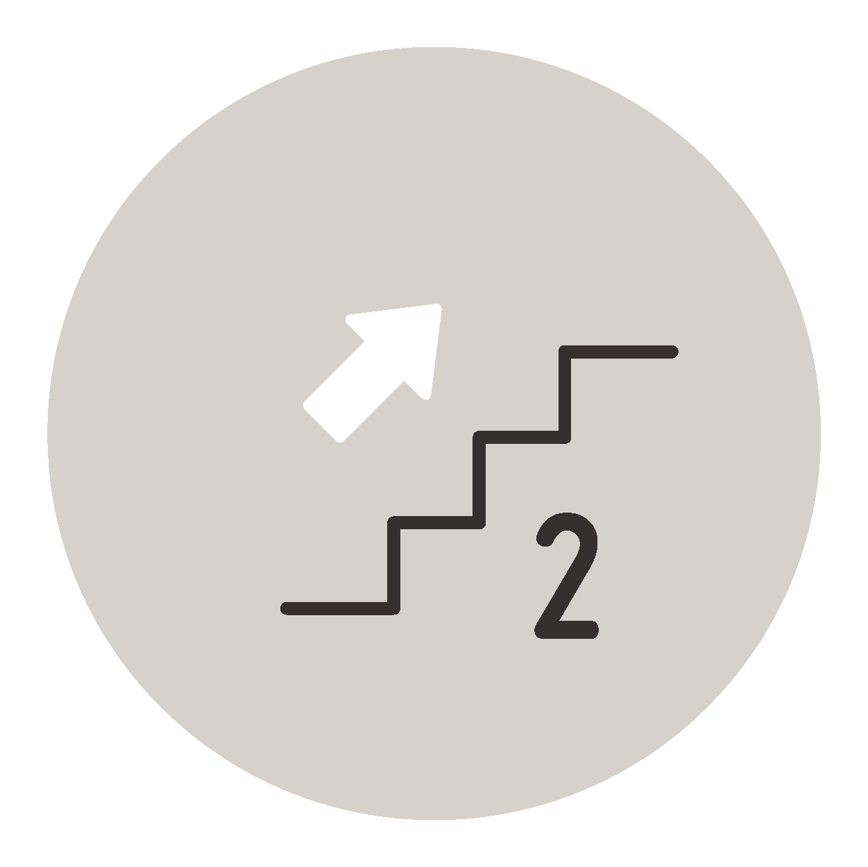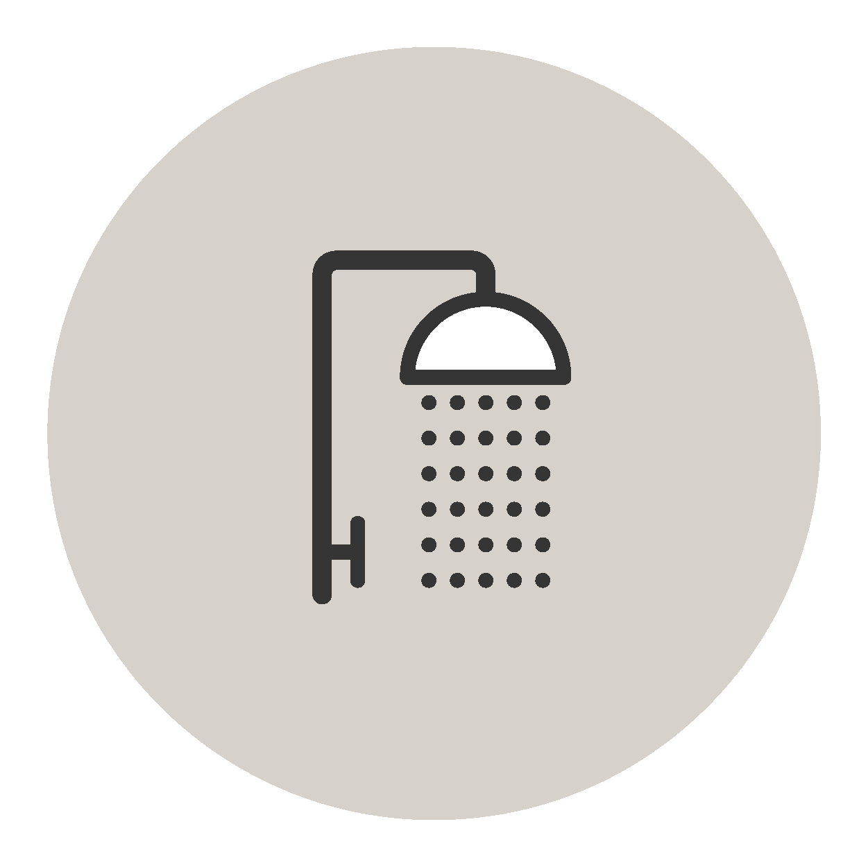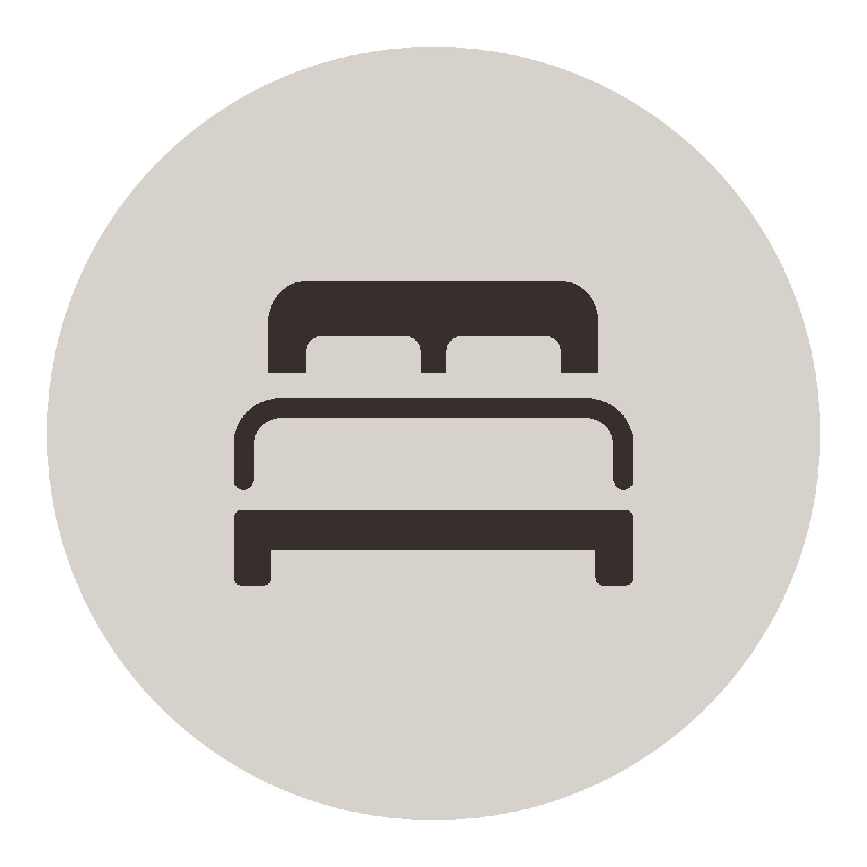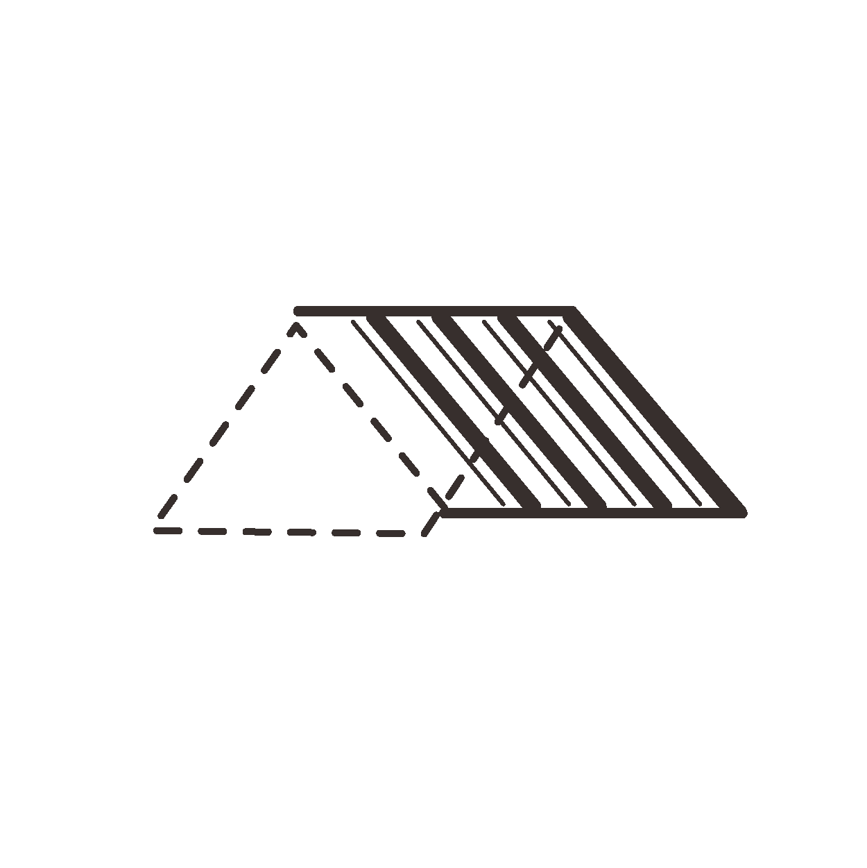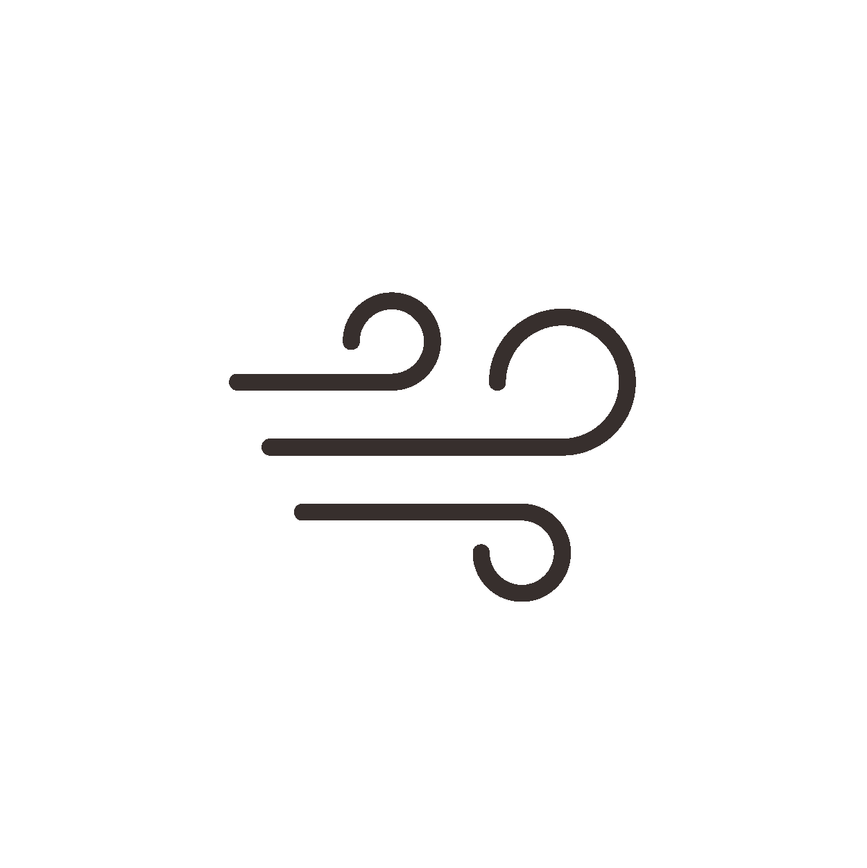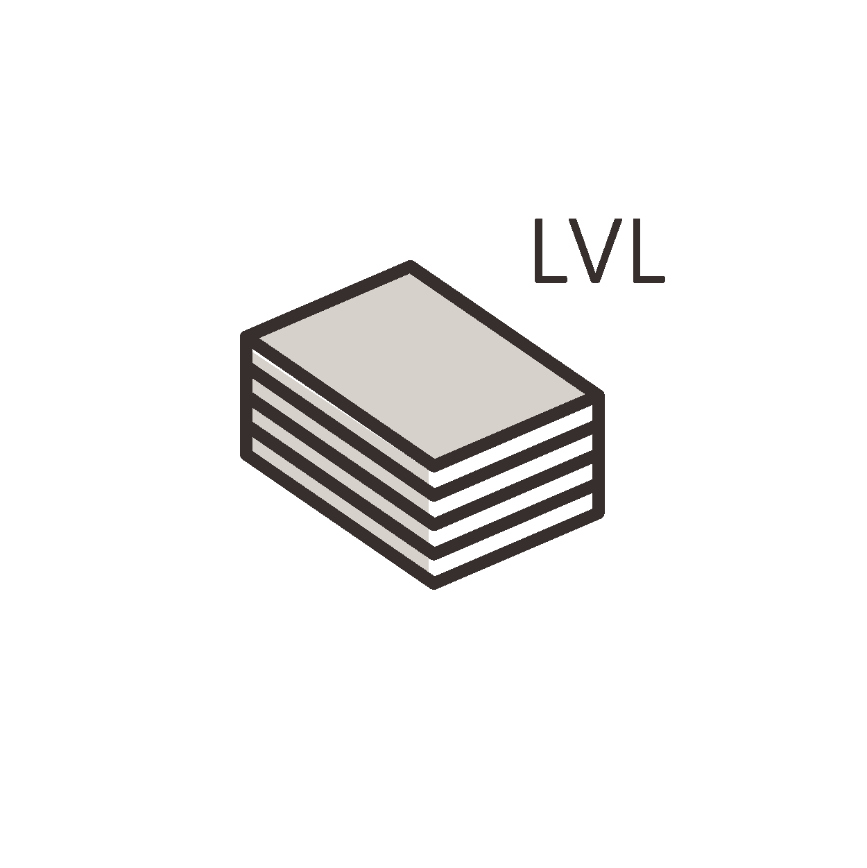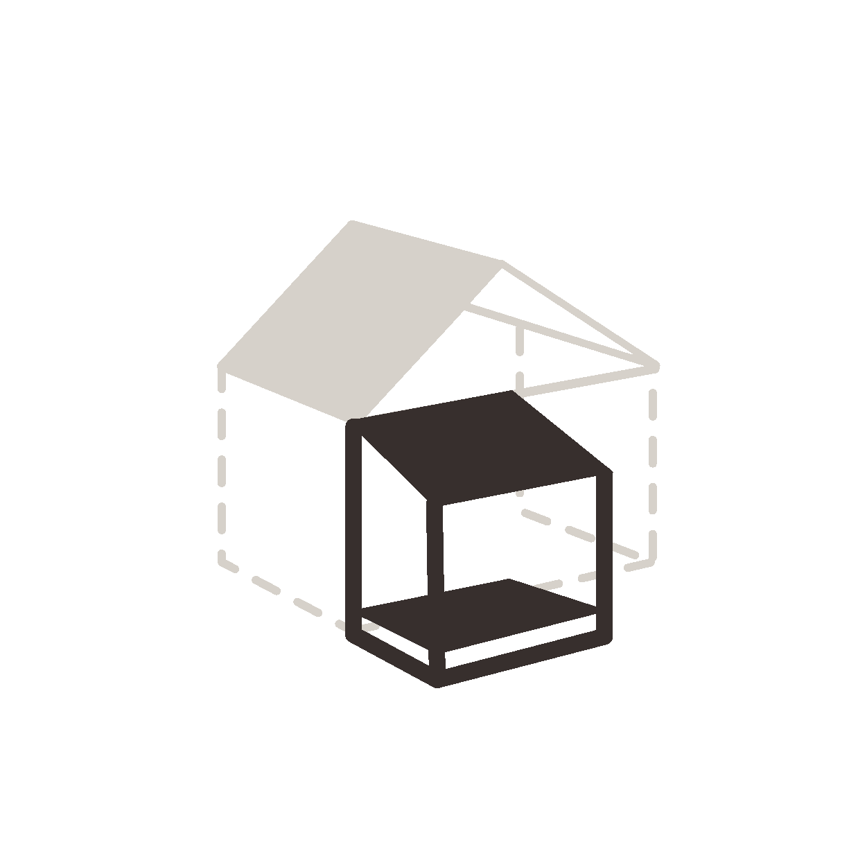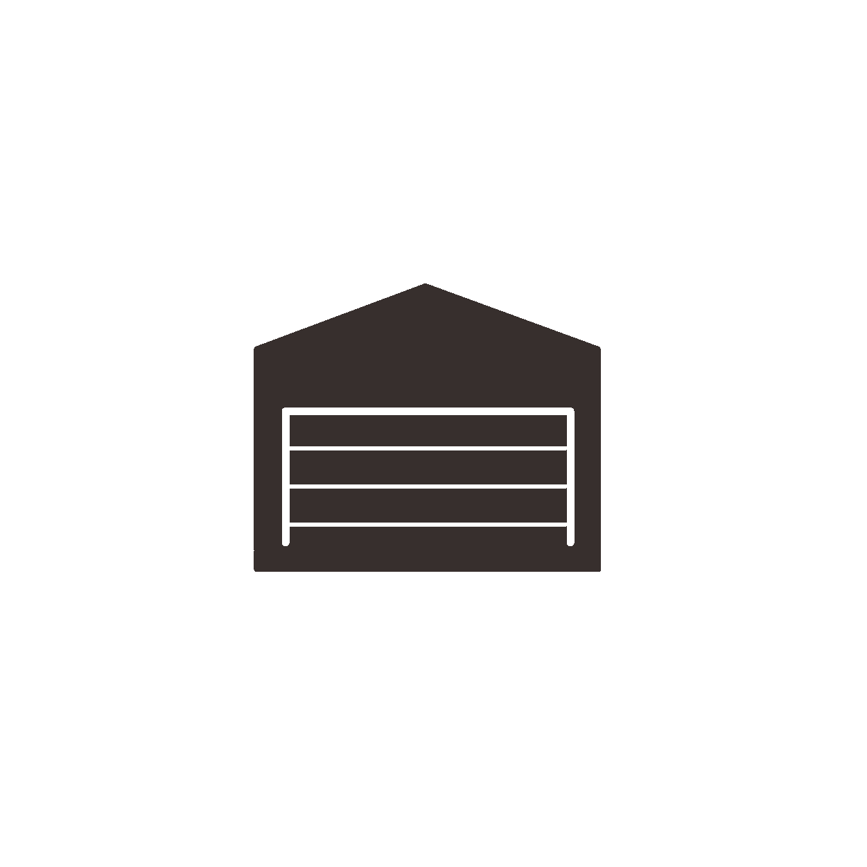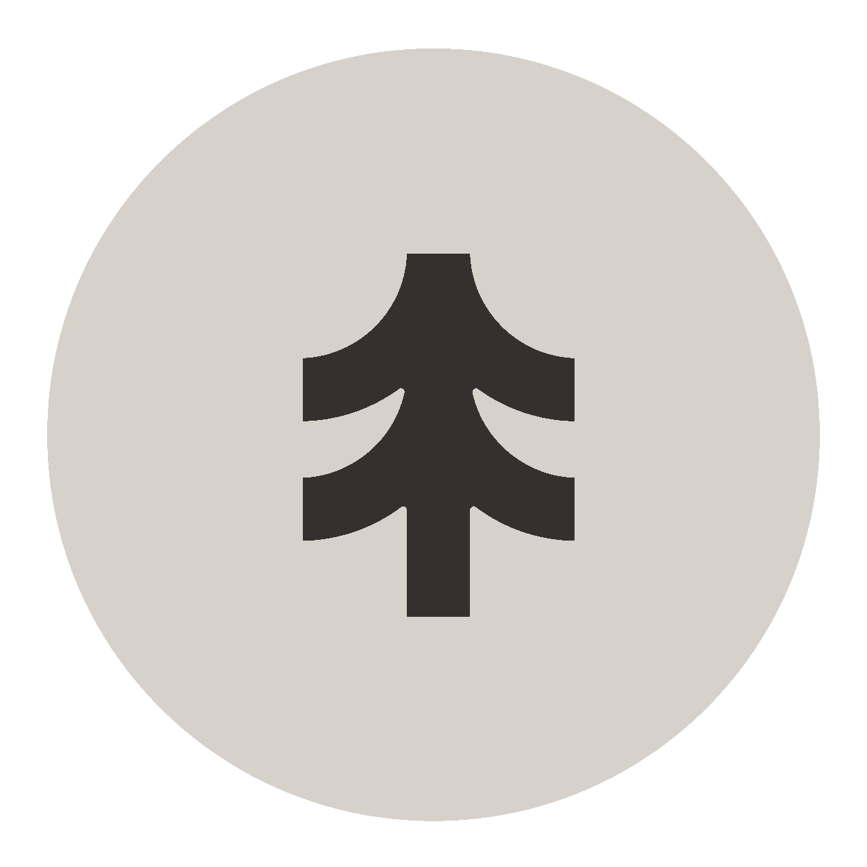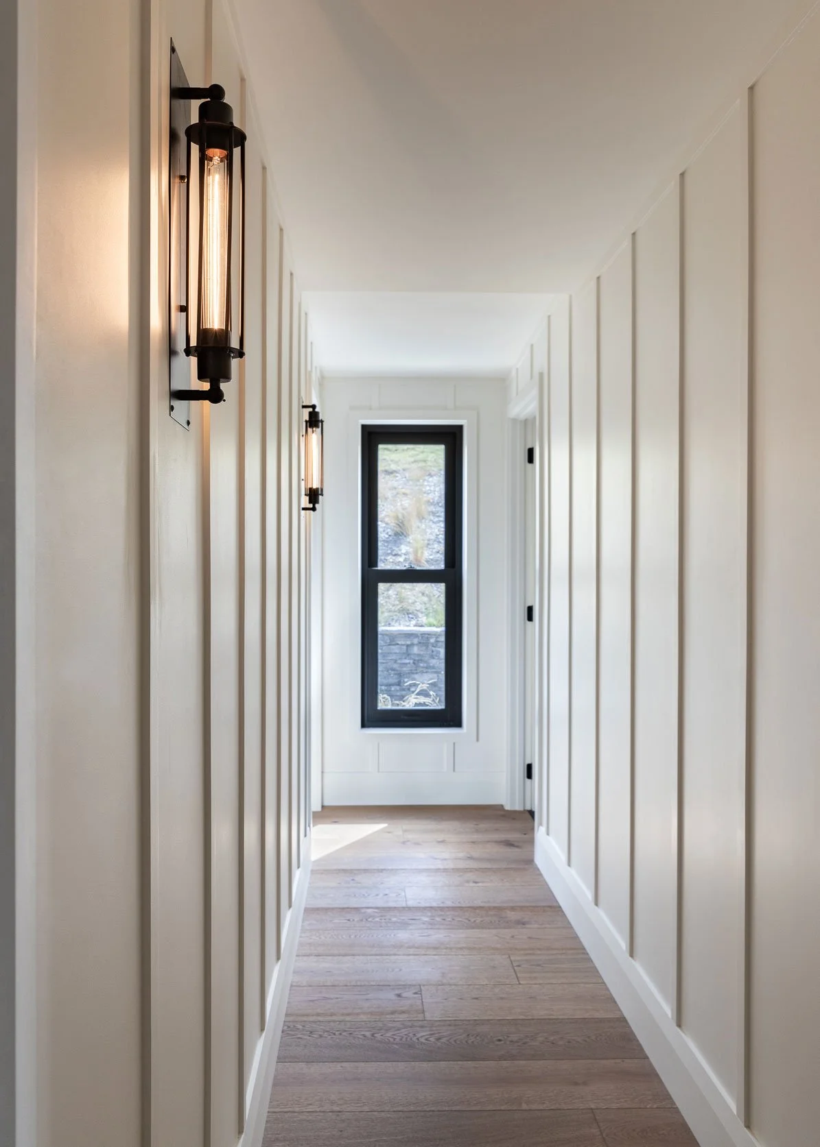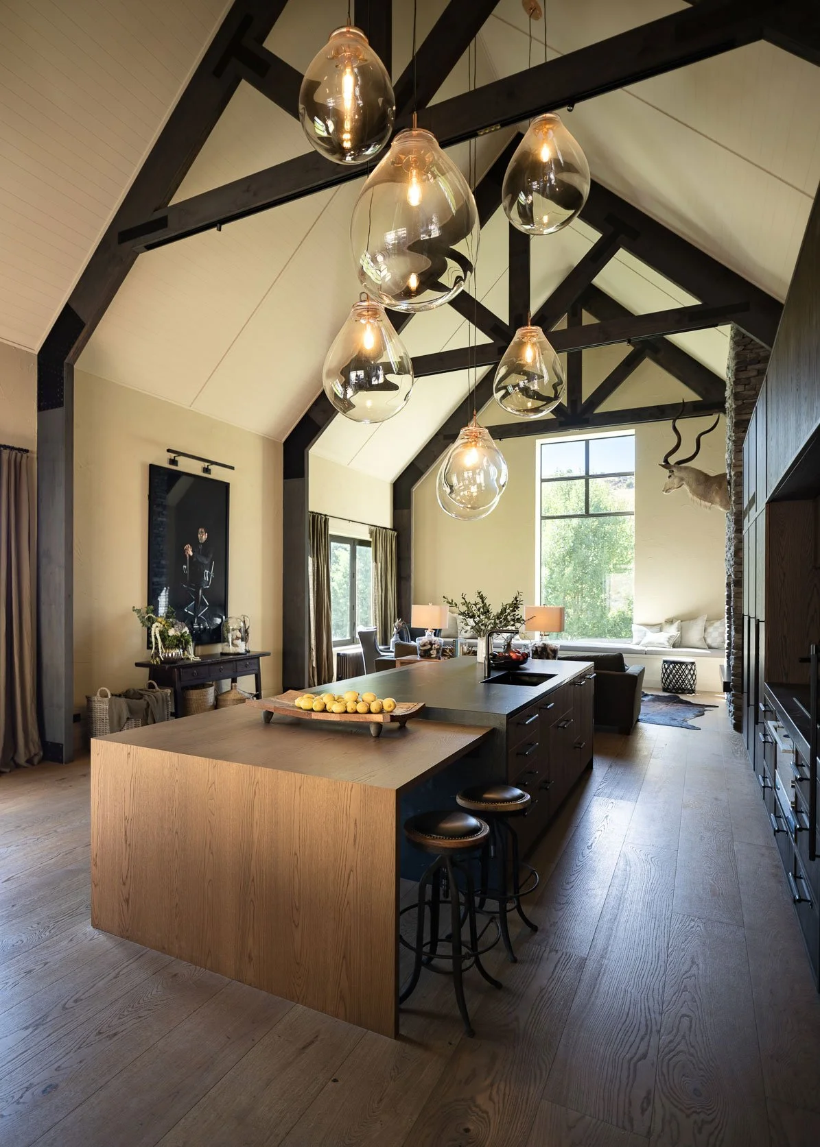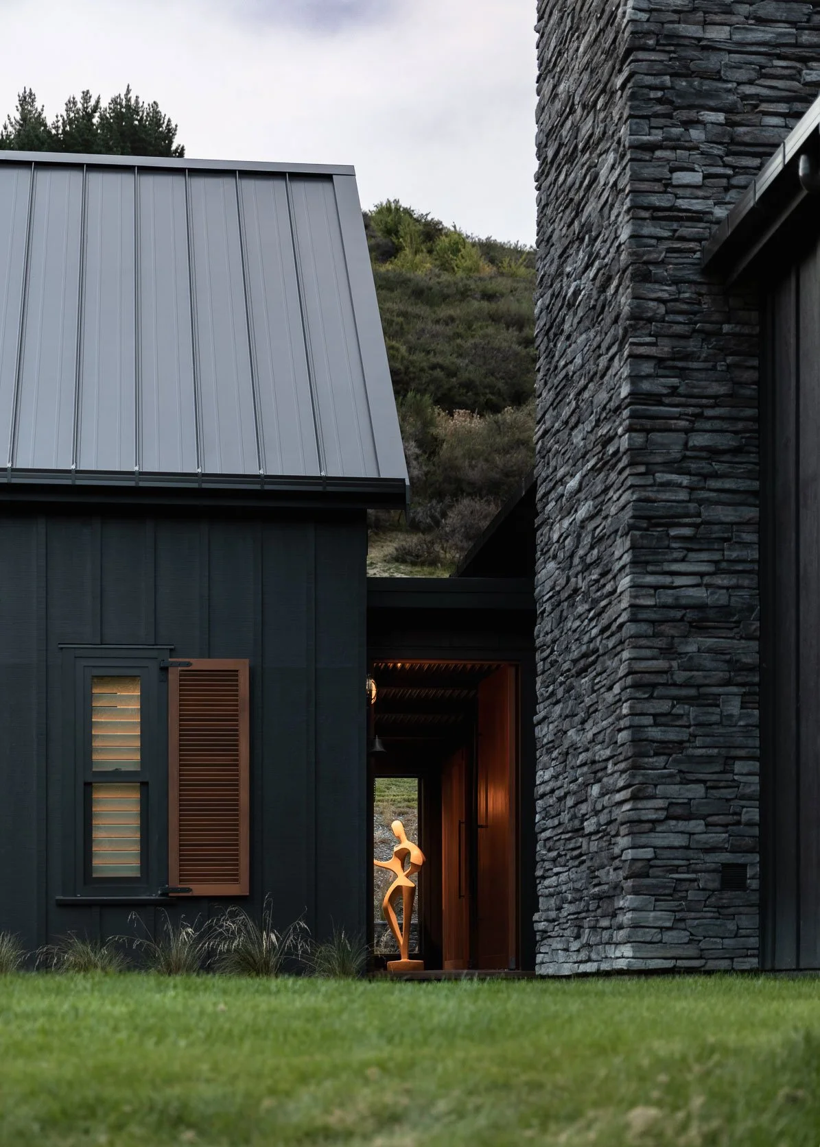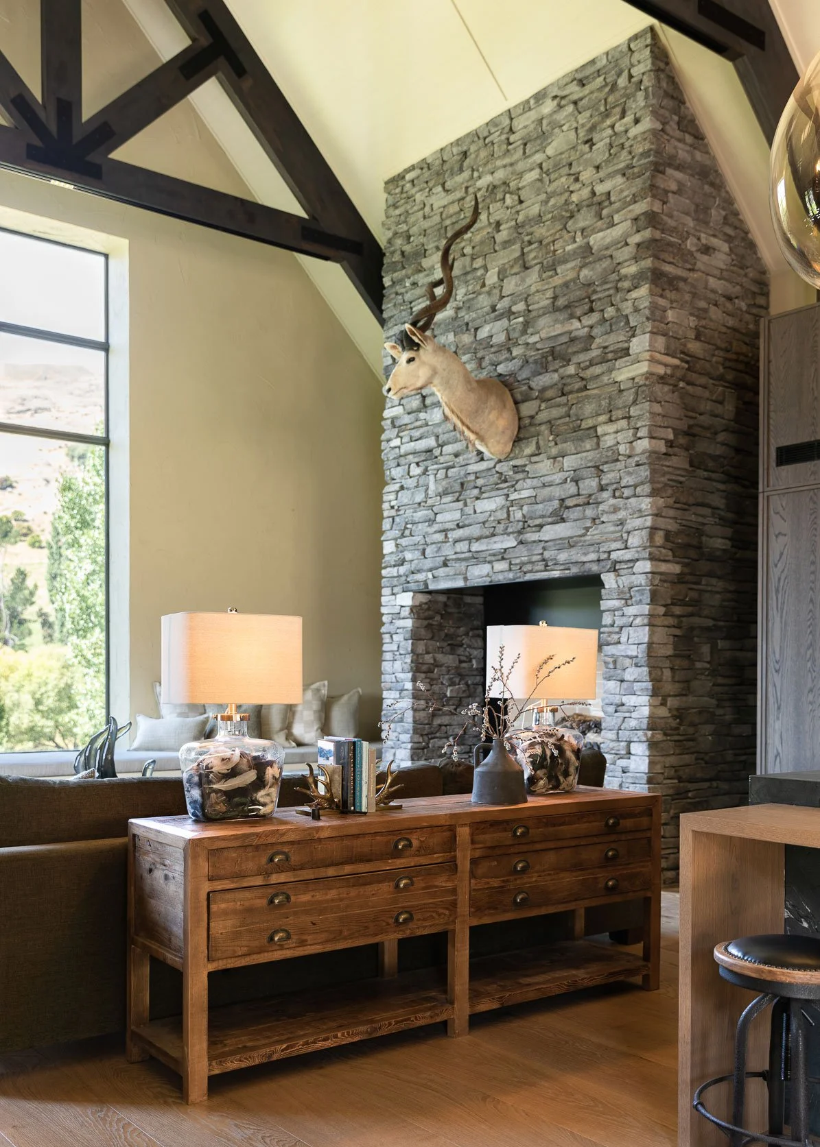PROJECT
CB 1071
Two Barns, Cardrona
BARN STYLE HOUSE
Designed by Space Studio™
What says Central Otago more than a barn? Two of them. This 340m² home was conceived as a place for families and friends to enjoy a relaxed yet luxurious stay.
336m²
2 levels
3
4
Design features
Mono slope entrance breezeway connecting the two barn pavilions
Raking & flat ceilings
Internal LVL portals with steel gussets
Cedar barn style garage door and external cedar shutters
Double garage
Covered outdoor area 24m²
The floor plan
Features:
Levels: 2
Bedrooms: 4
Bathrooms: 3
Floor area: 336m²
Talk to us about your project
Materials used
Roofing: Spanlock standing seam – Iron Sand
Joinery: Vantage – Iron Sand
Spouting: Colorsteel - Ironsand
Cladding: Bandsawn Plywood & Cover Battens
Otago
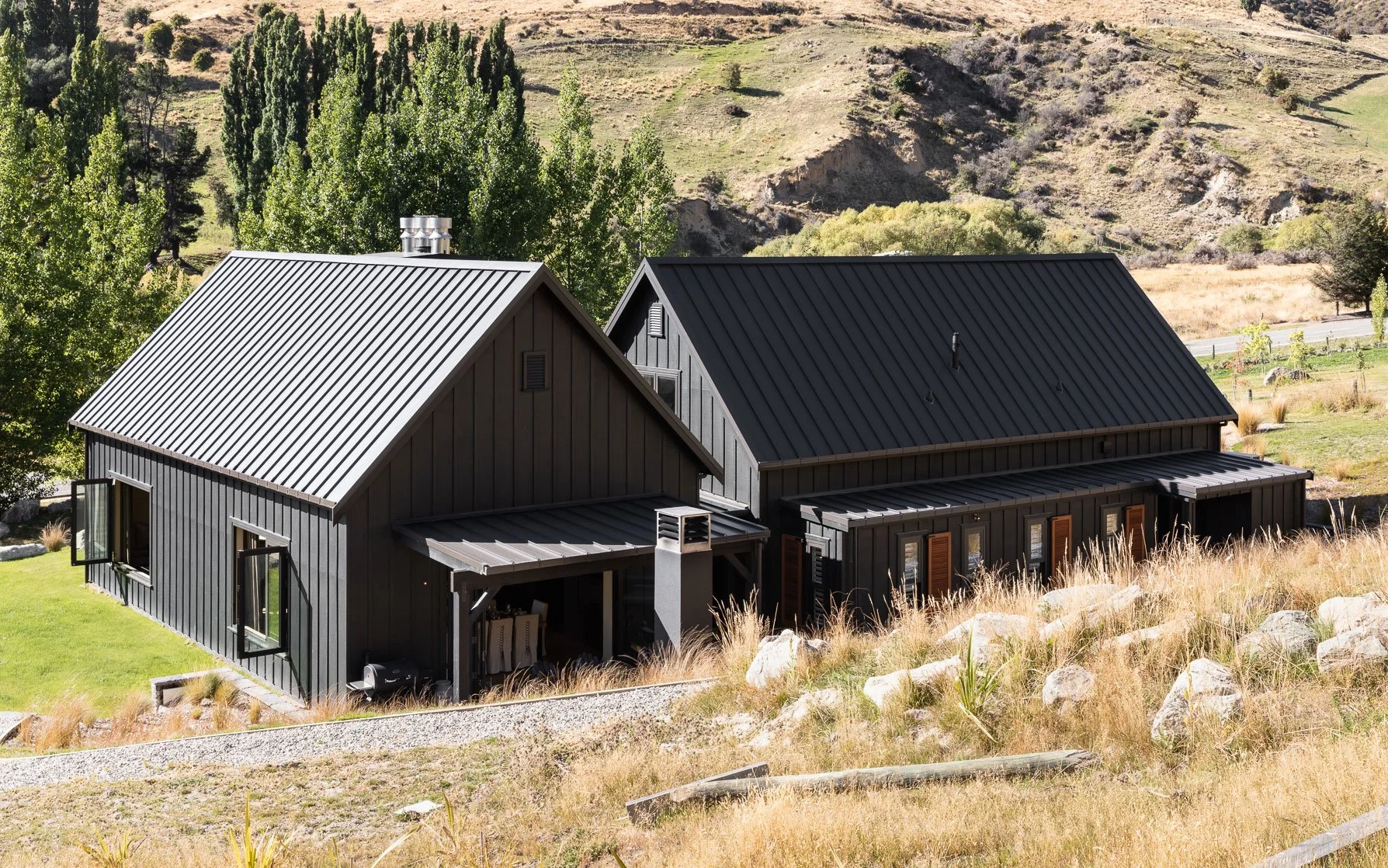
Awards
BEST AWARDS 2022
Finalist: Residential Interiors Award, Colour Spatial Award
Top 100 (National)
Regional Schneider Electric Smart Home Award
Regional Interior Design Award
Regional Kitchen Excellence
Regional Gold
MASTER BUILD HOUSE OF THE YEAR 2022







