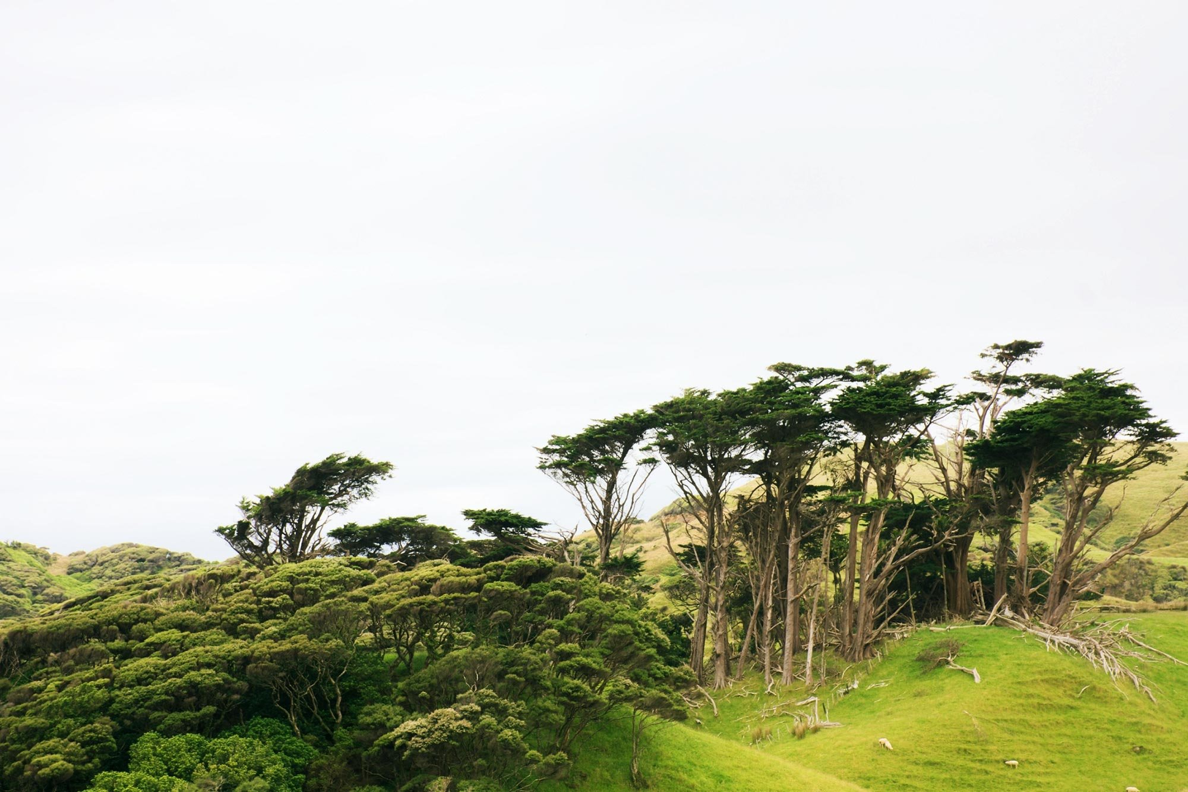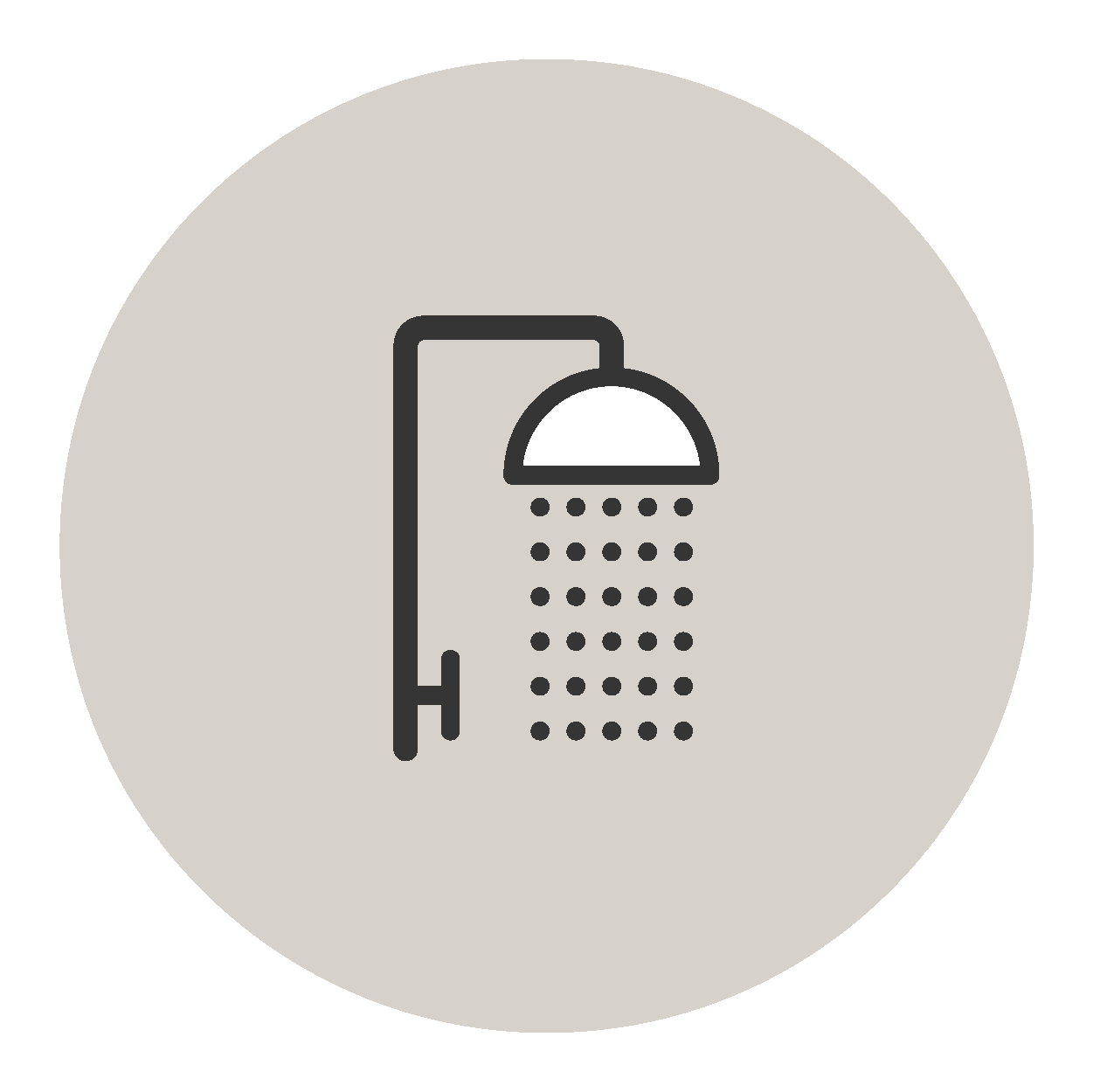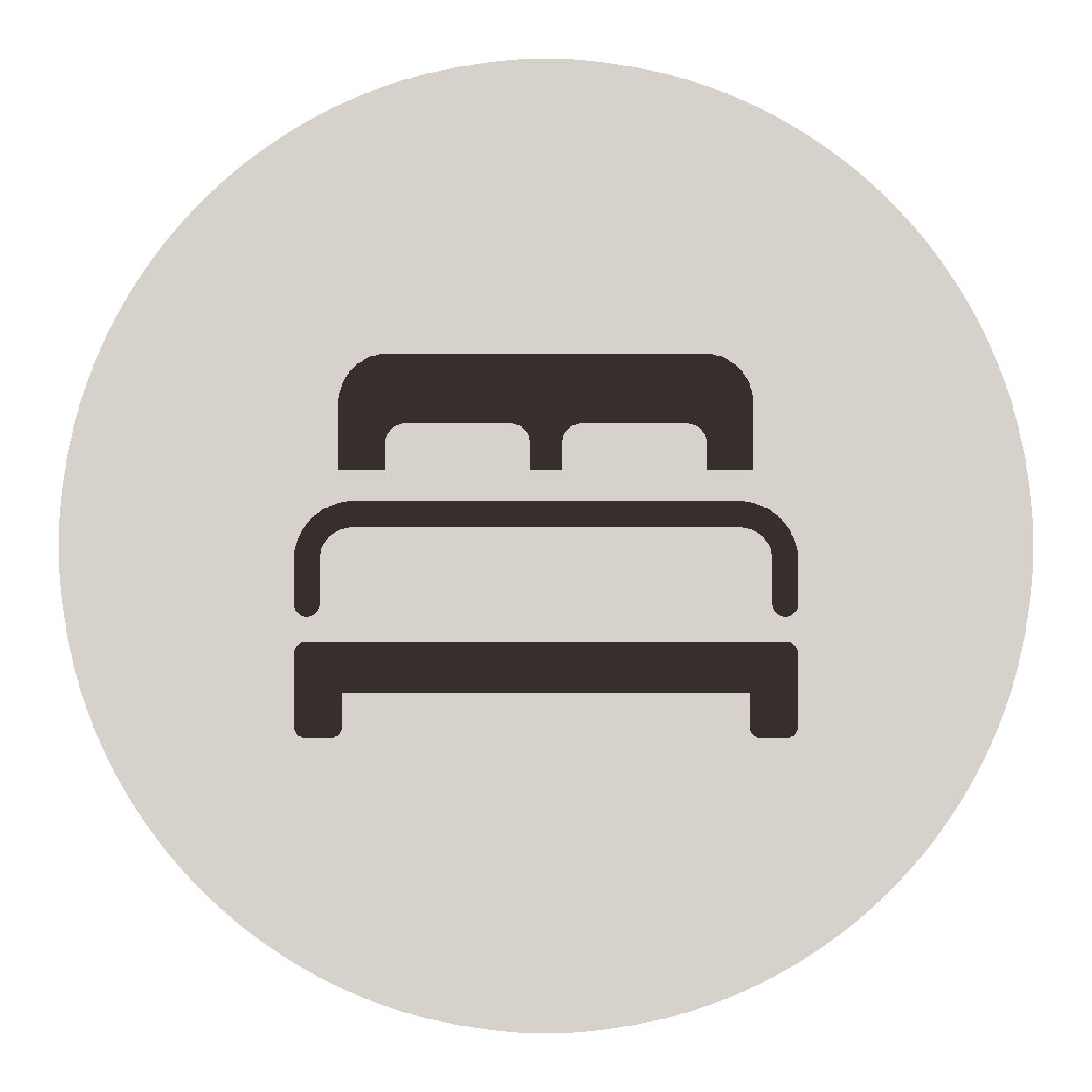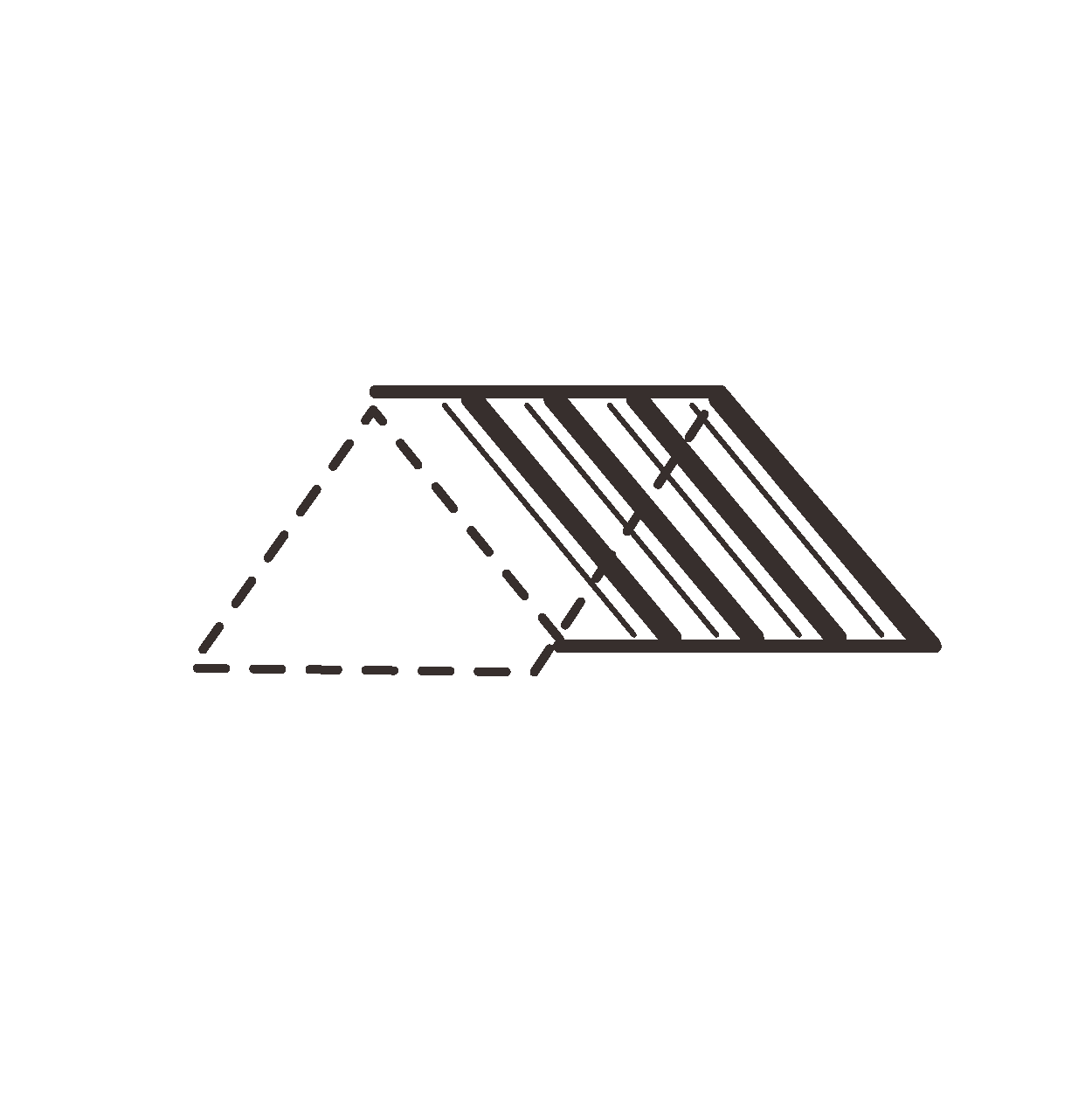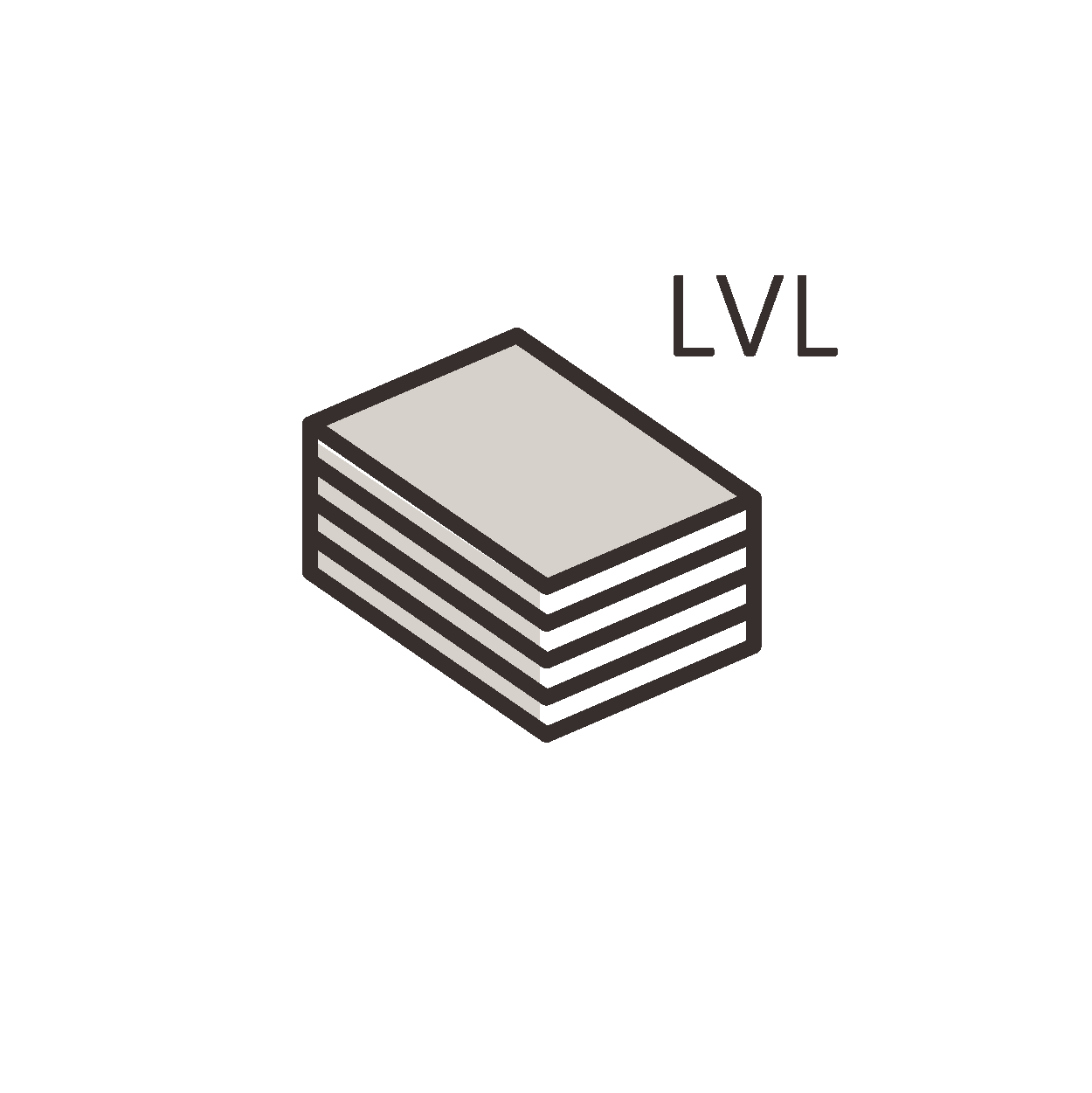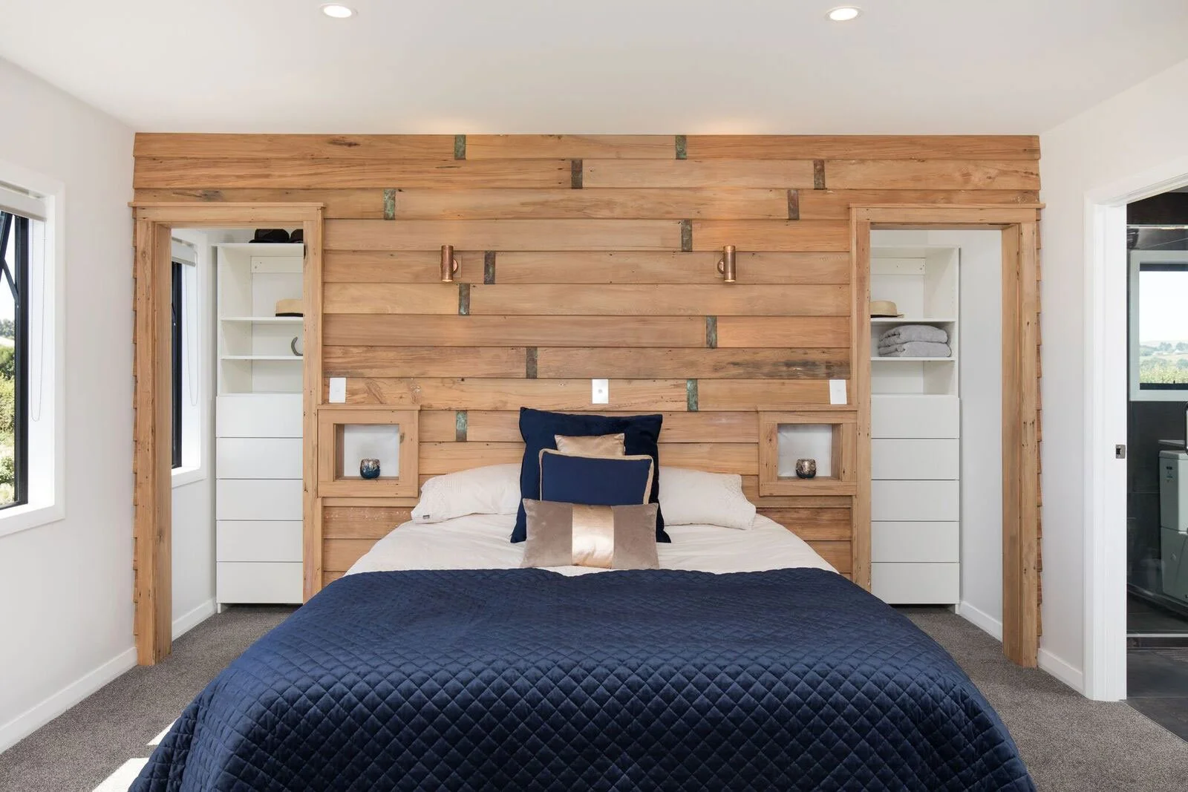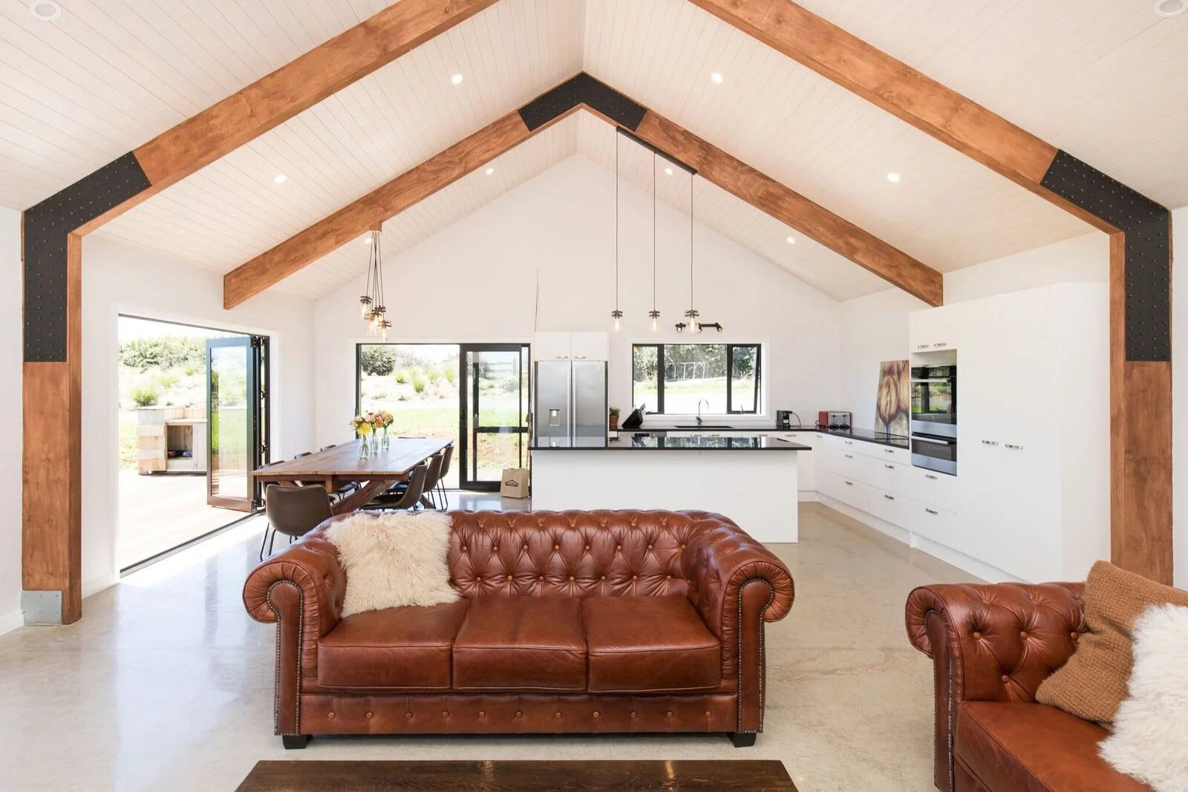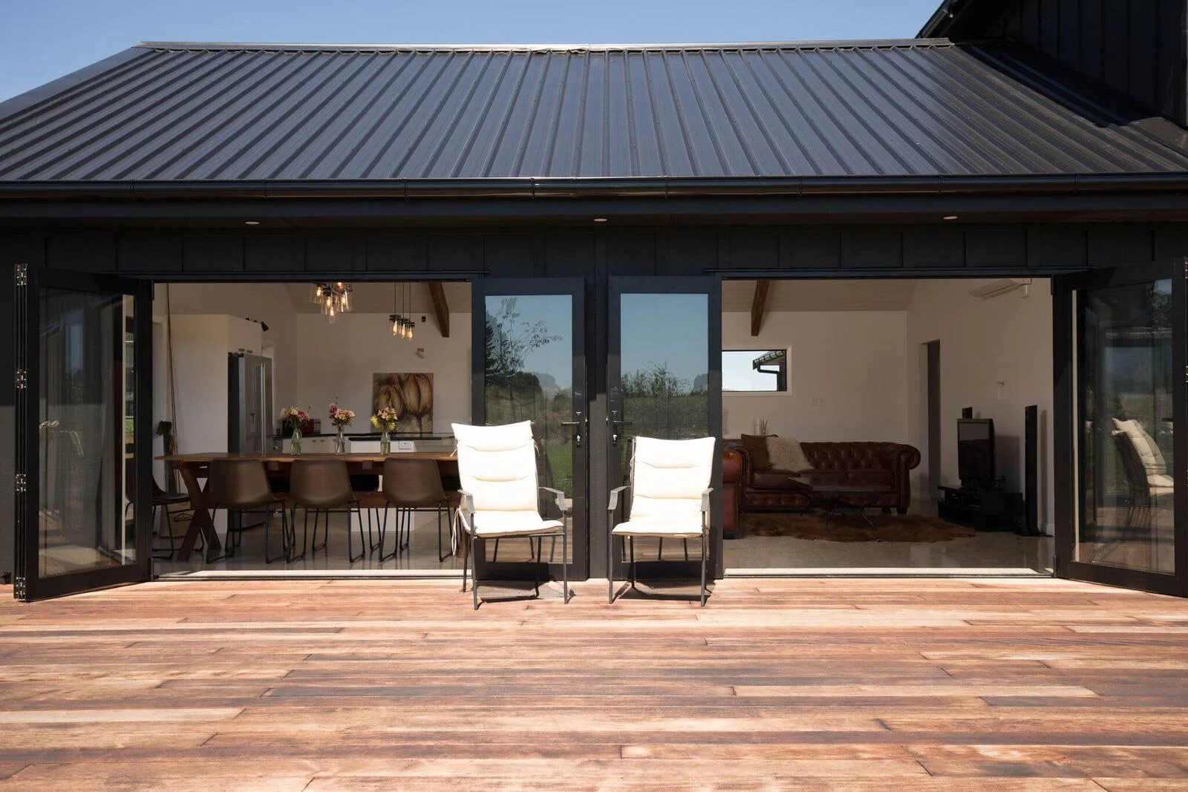PROJECT
CB 1038
The Lodge
BARN STYLE HOMES
2 level
258m² over two levels
4
2
Design features
Separate living and study
Raking & flat ceilings
Internal LVL portals with steel gussets
Double garage
Covered entry
The floor plan
Features:
Levels: 2
Bedrooms: 4
Bathrooms: 2.5
Ground floor area: 258m²
Talk to us about your project

Materials used
Cladding: Bandsawn Plywood & Cover Battens
Spouting: Marley Black
Roofing: Colorsteel Endura - Ebony
Joinery: Matt Black Ebony
Auckland
“Luke and I have always loved board and batten houses and dreamed of the day when we could build our own new house, just as we wanted it. We have spent years renovating and buying other people’s problem houses and properties. Rather than starting from scratch it was a real advantage to have a building partner in Customkit Buildings with so much experience in creating precisely what we wanted.”
