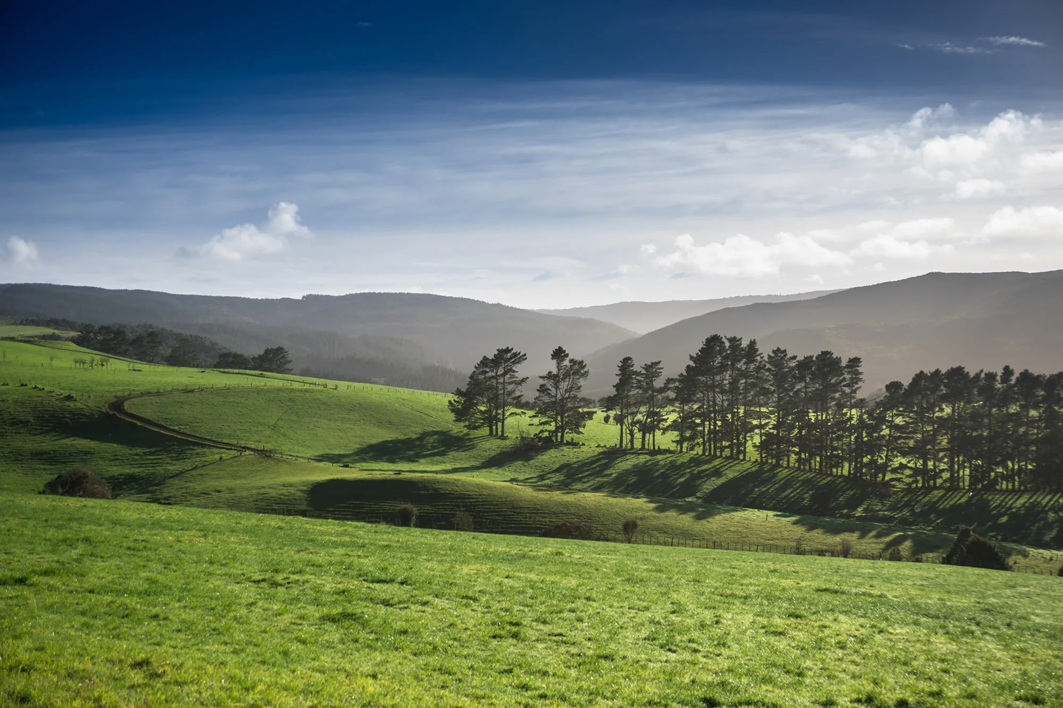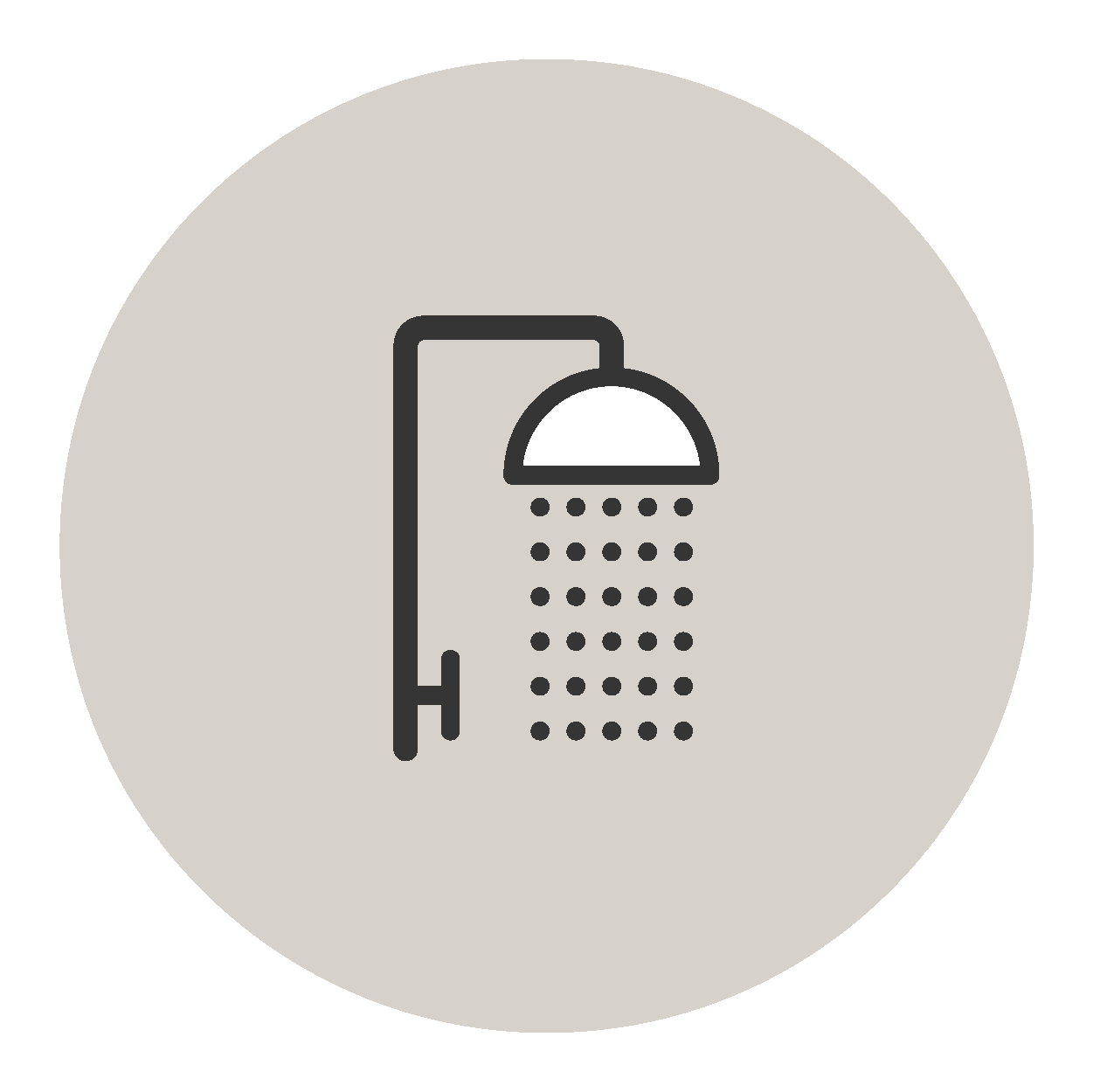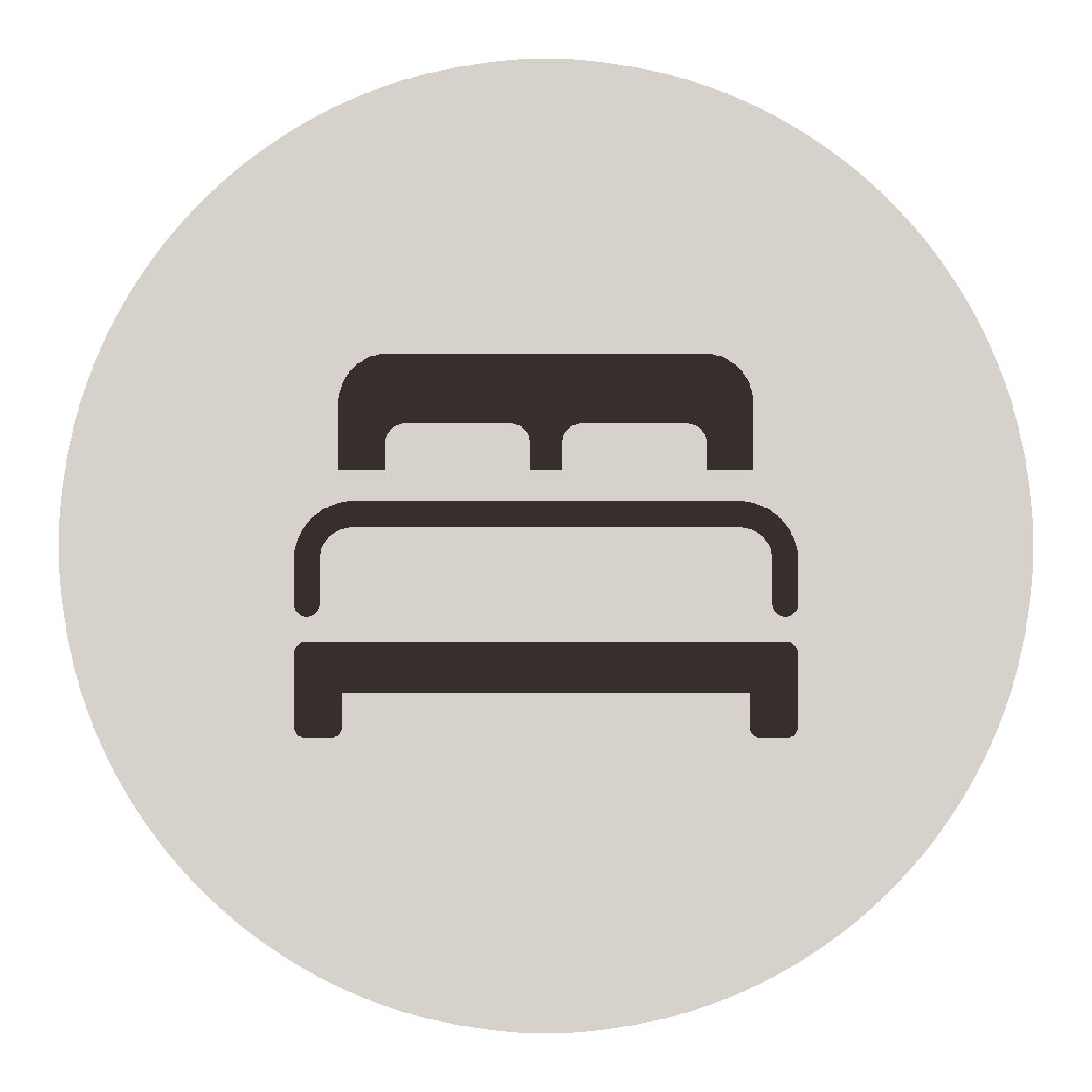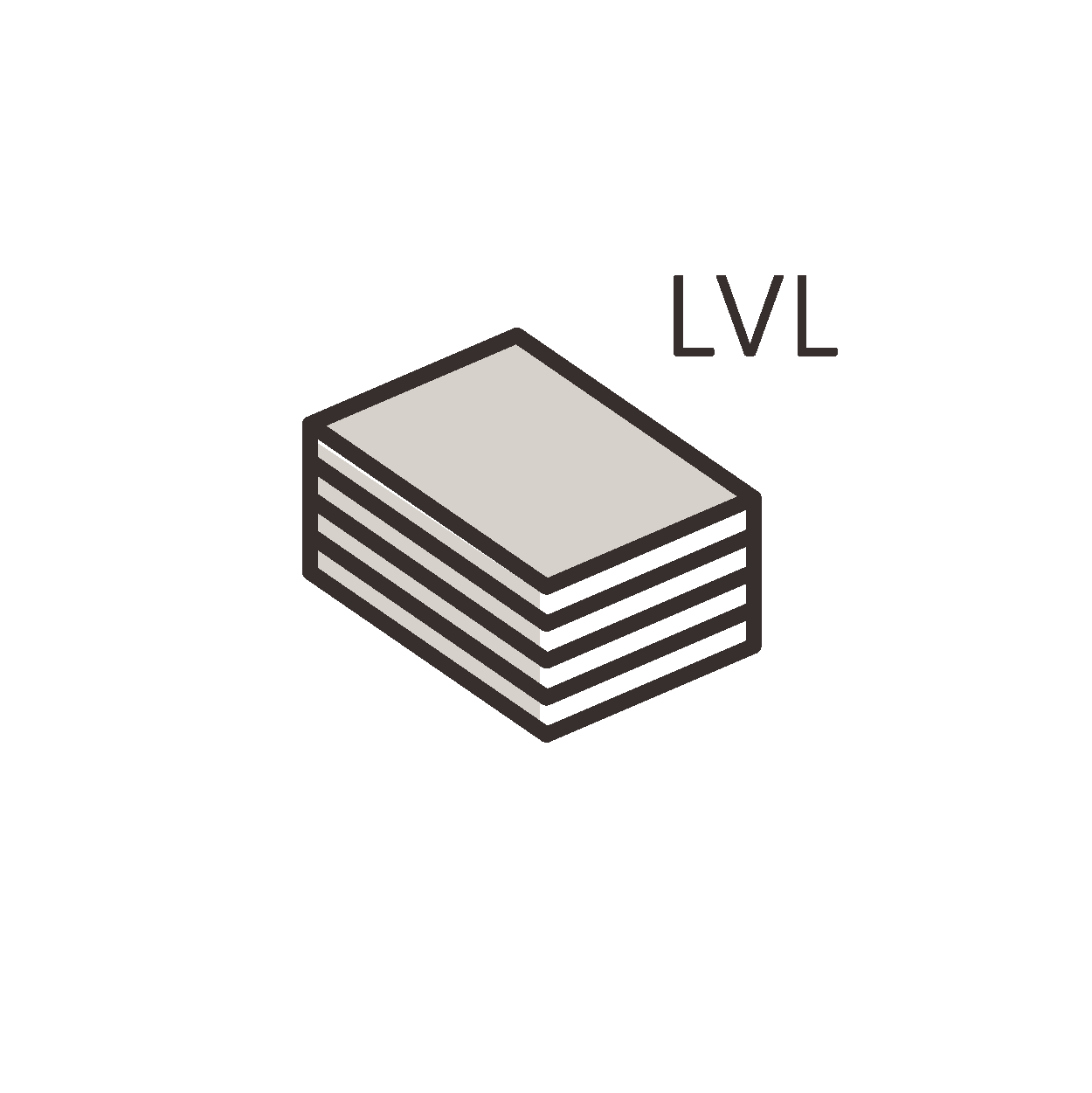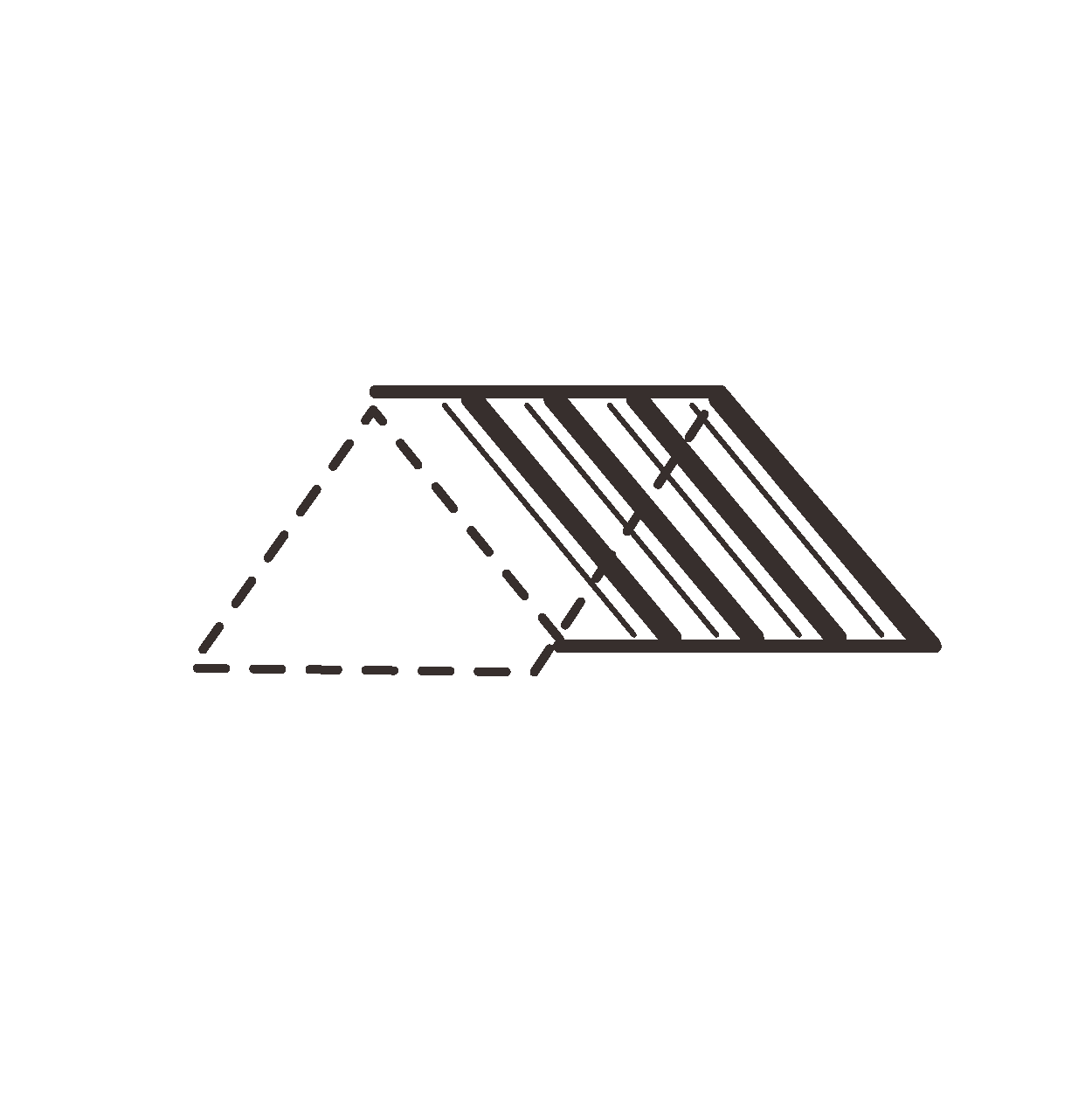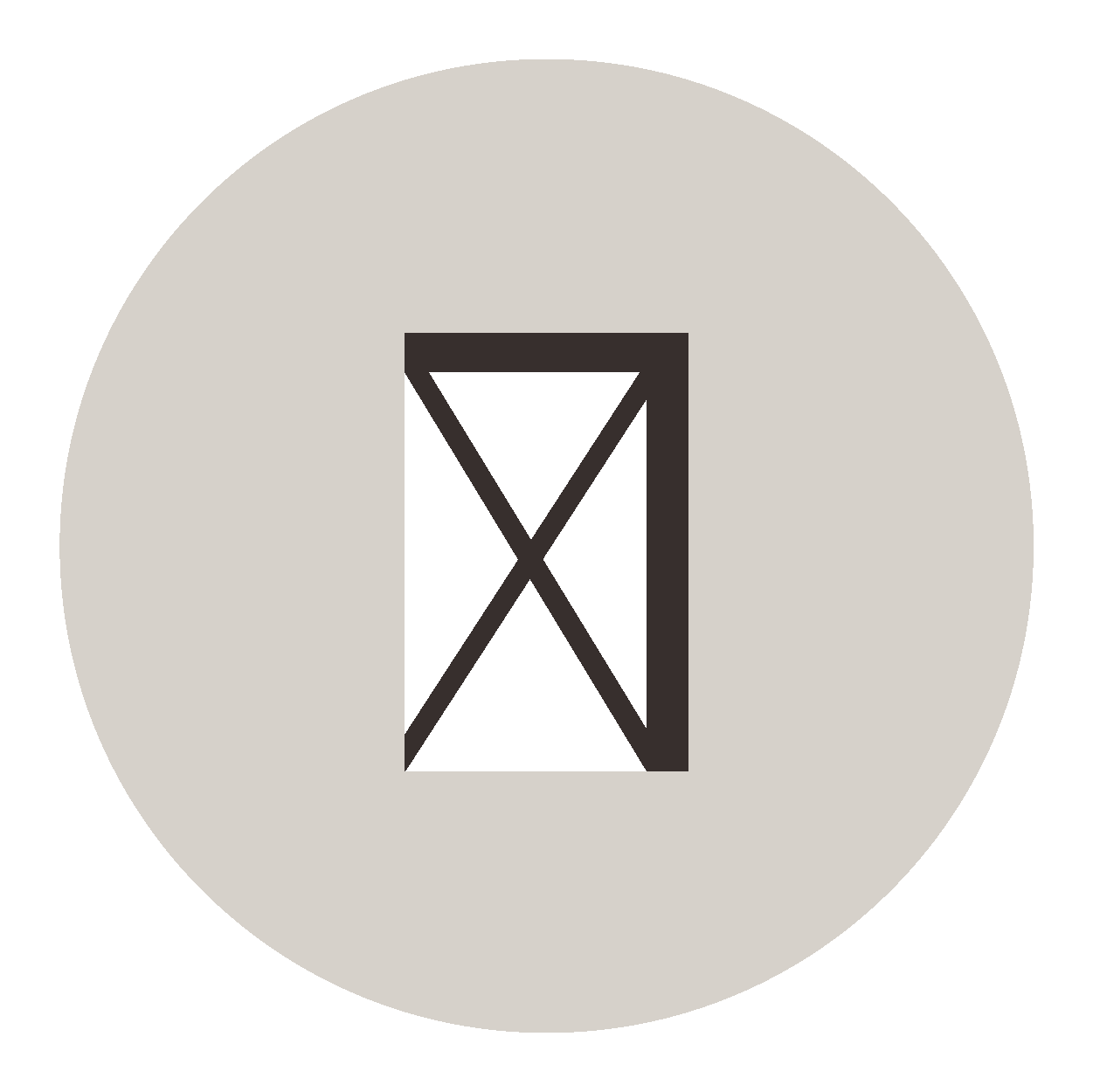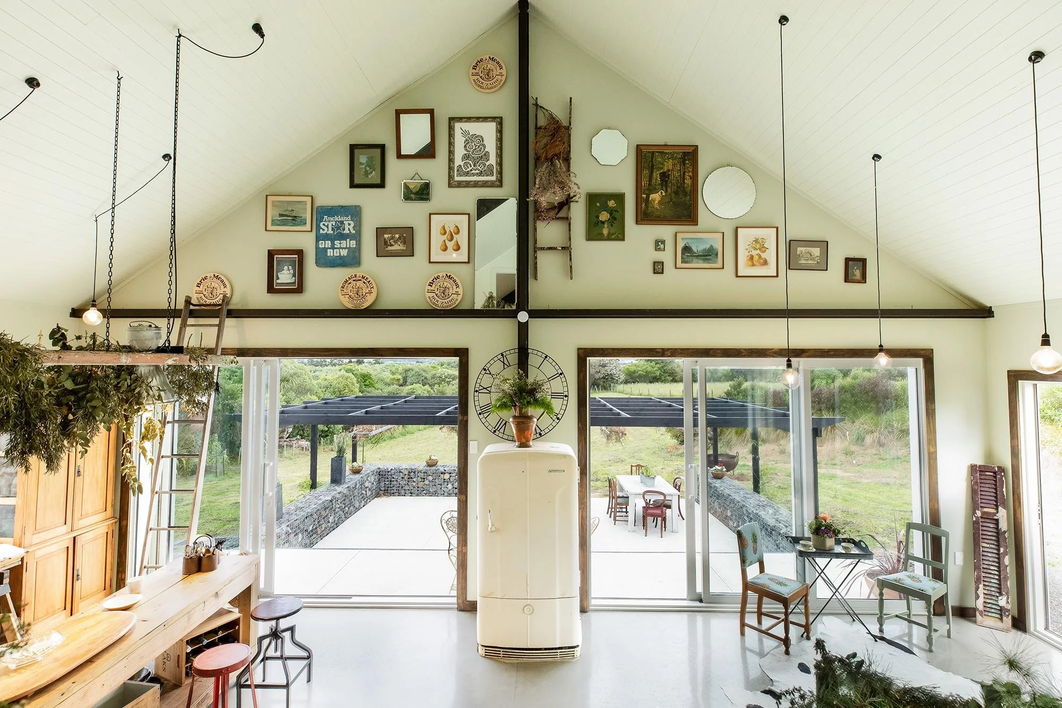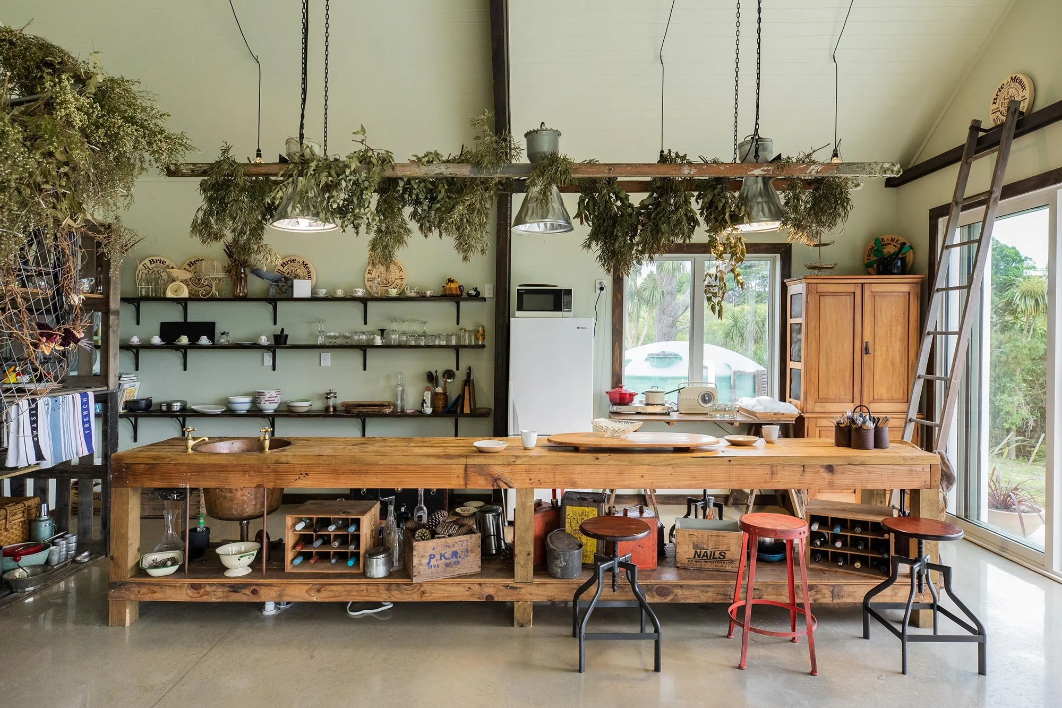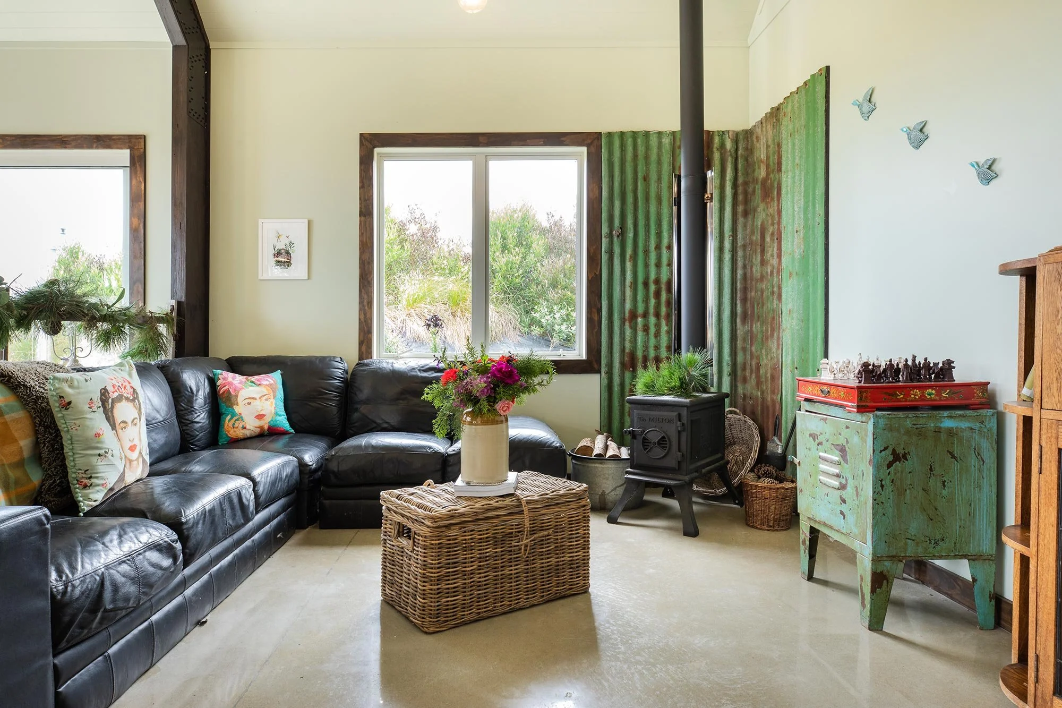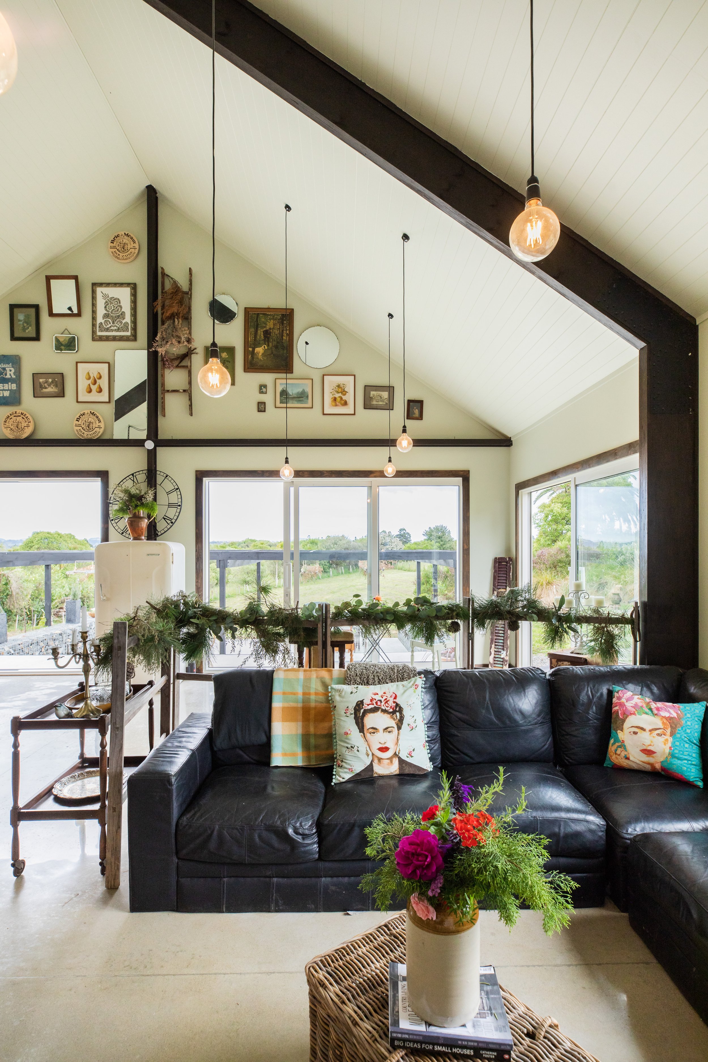PROJECT
CB 1058
The Bressington Venue
COMMERCIAL BUILDINGS
130m² ground floor
65m² mezzanine
1
3-4
Design features
Raking ceilings
Internal LVL portals with steel gussets
Wooden barn doors
The floor plan
Features:
Mezzanine: 65m²
Bedrooms: 3-4 are possible within the layout
Bathrooms: 1
Ground floor area: 130m²
Talk to us about your project
Materials used
Roofing: Colorsteel Endura - Thunder Grey
Cladding: Bandsawn Plywood & Cover Battens
Joinery: Matt Titania
Spouting: Marley Typhoon - Black

