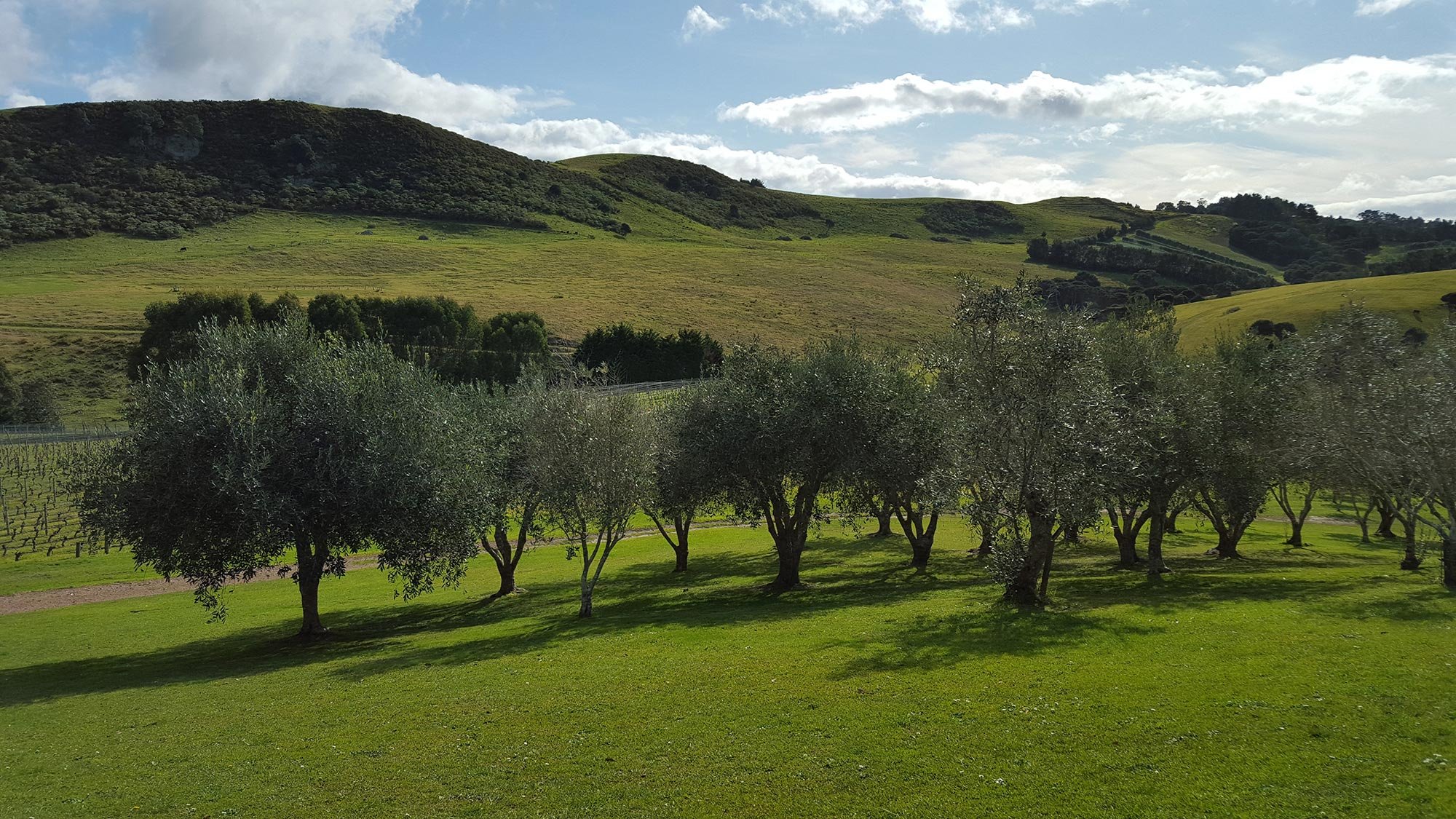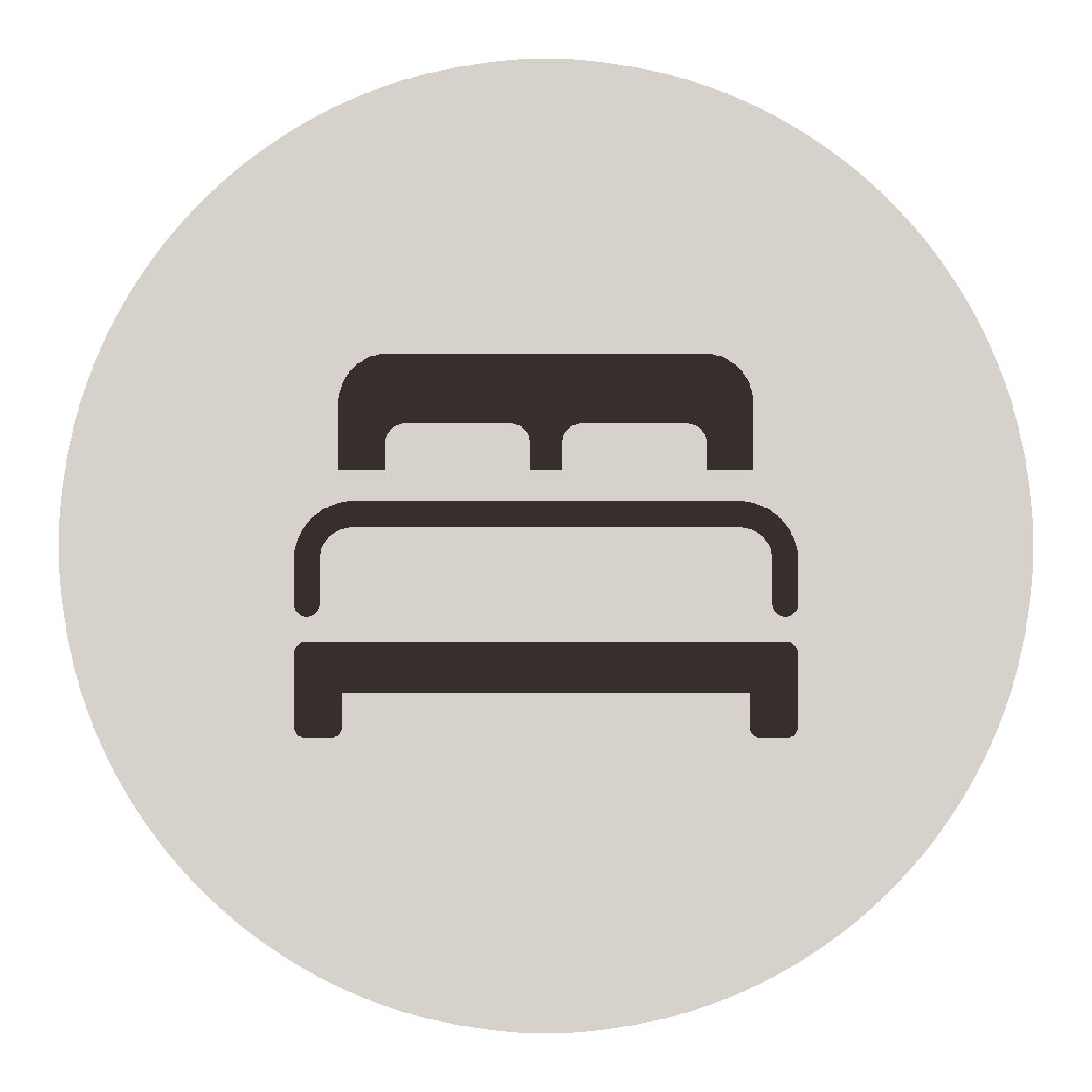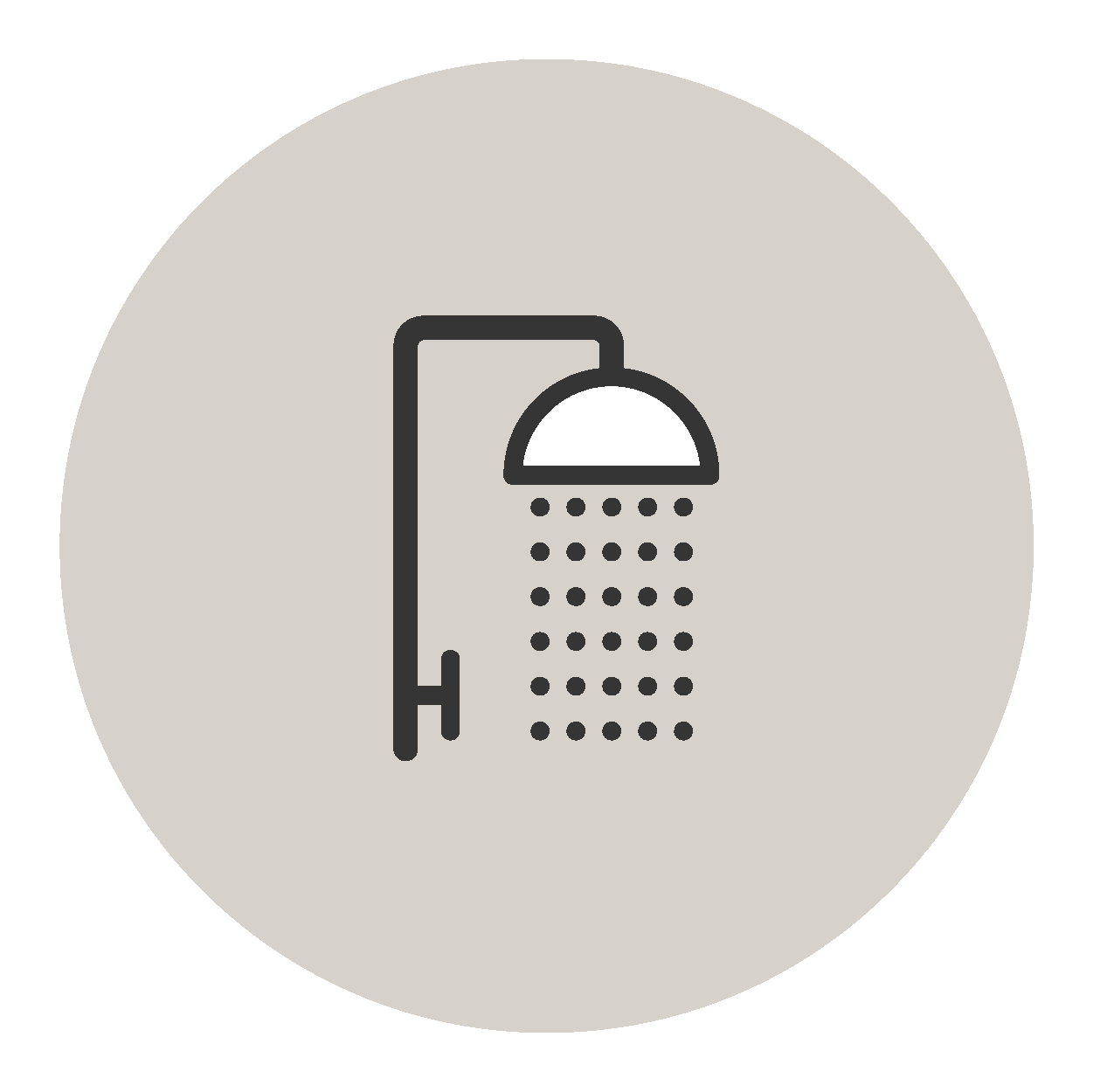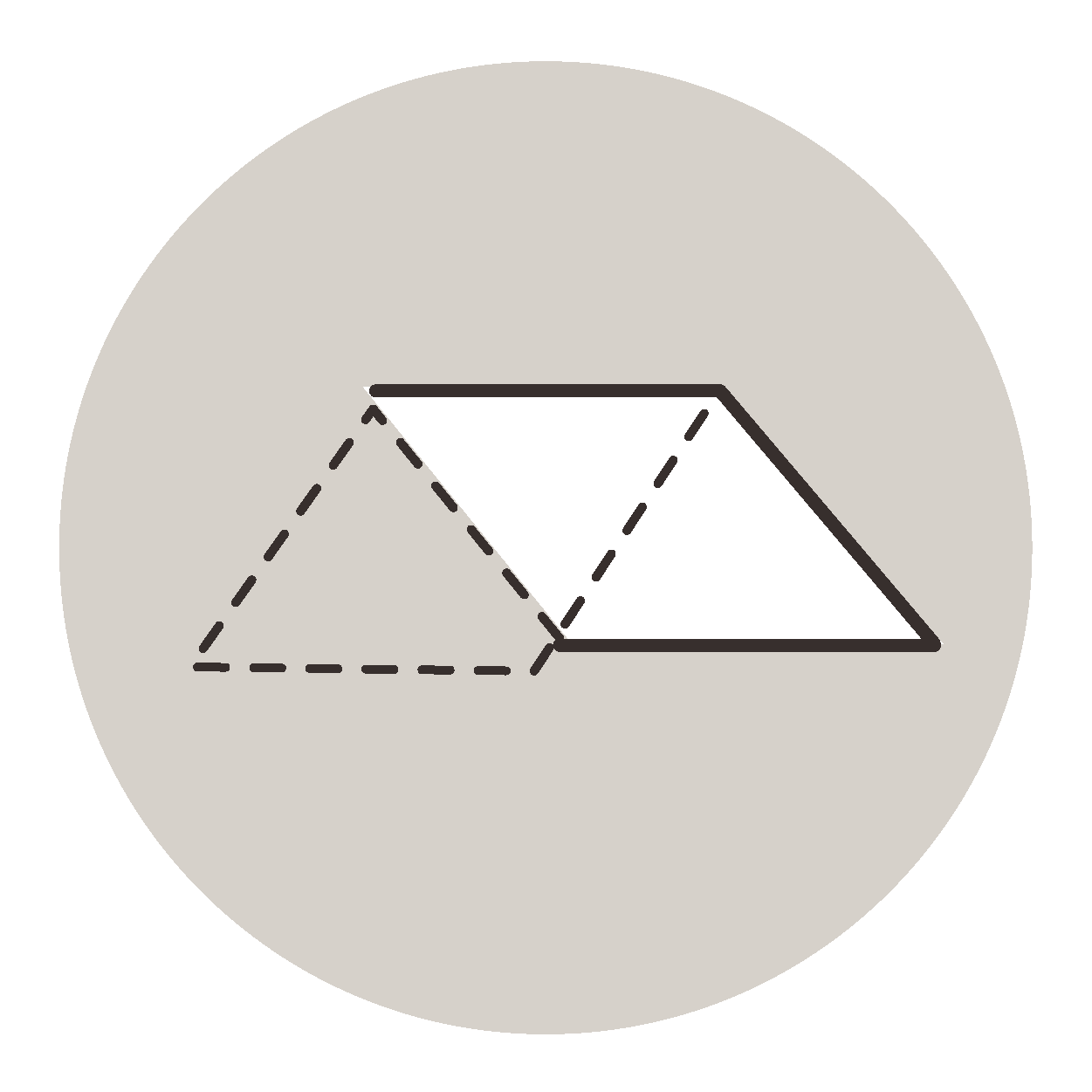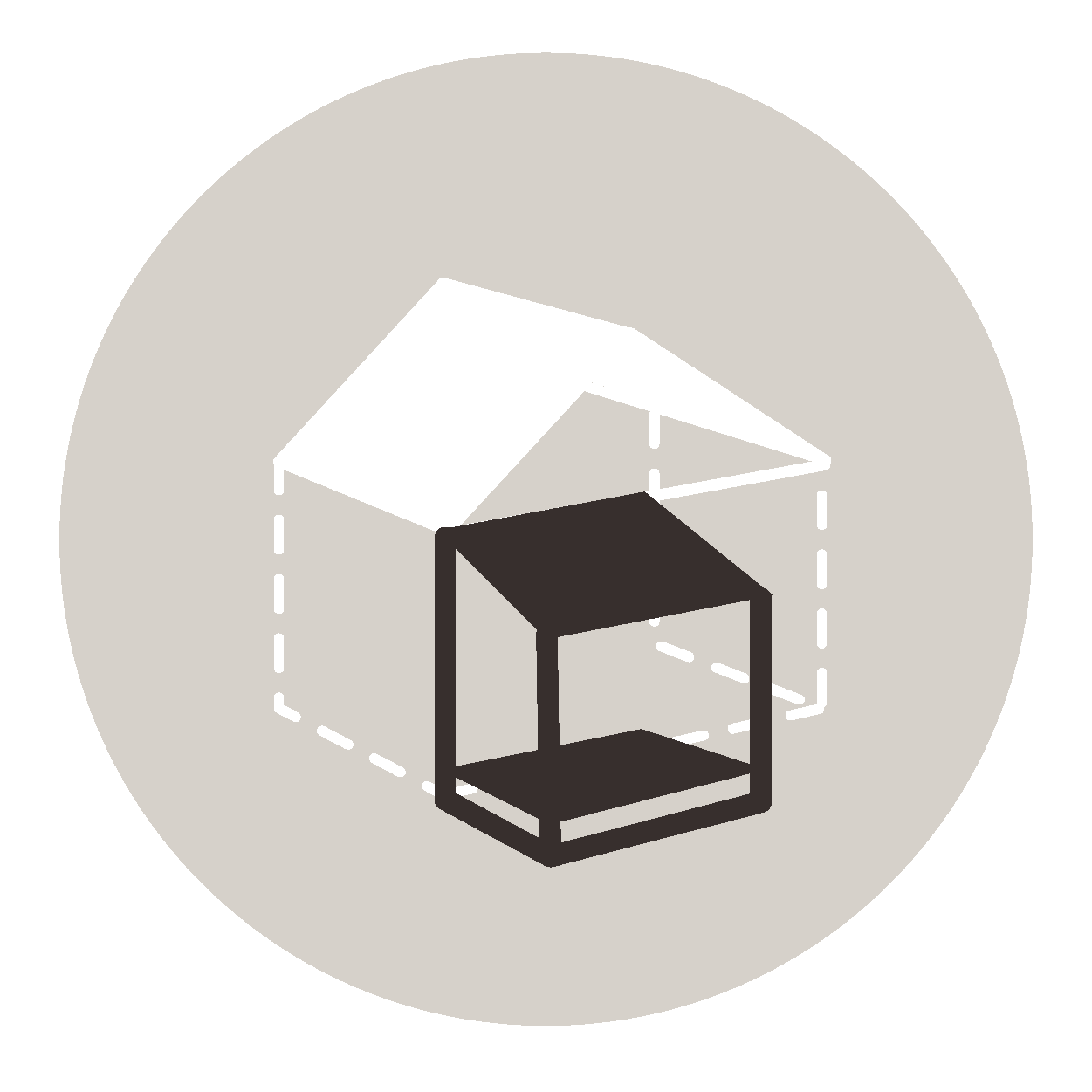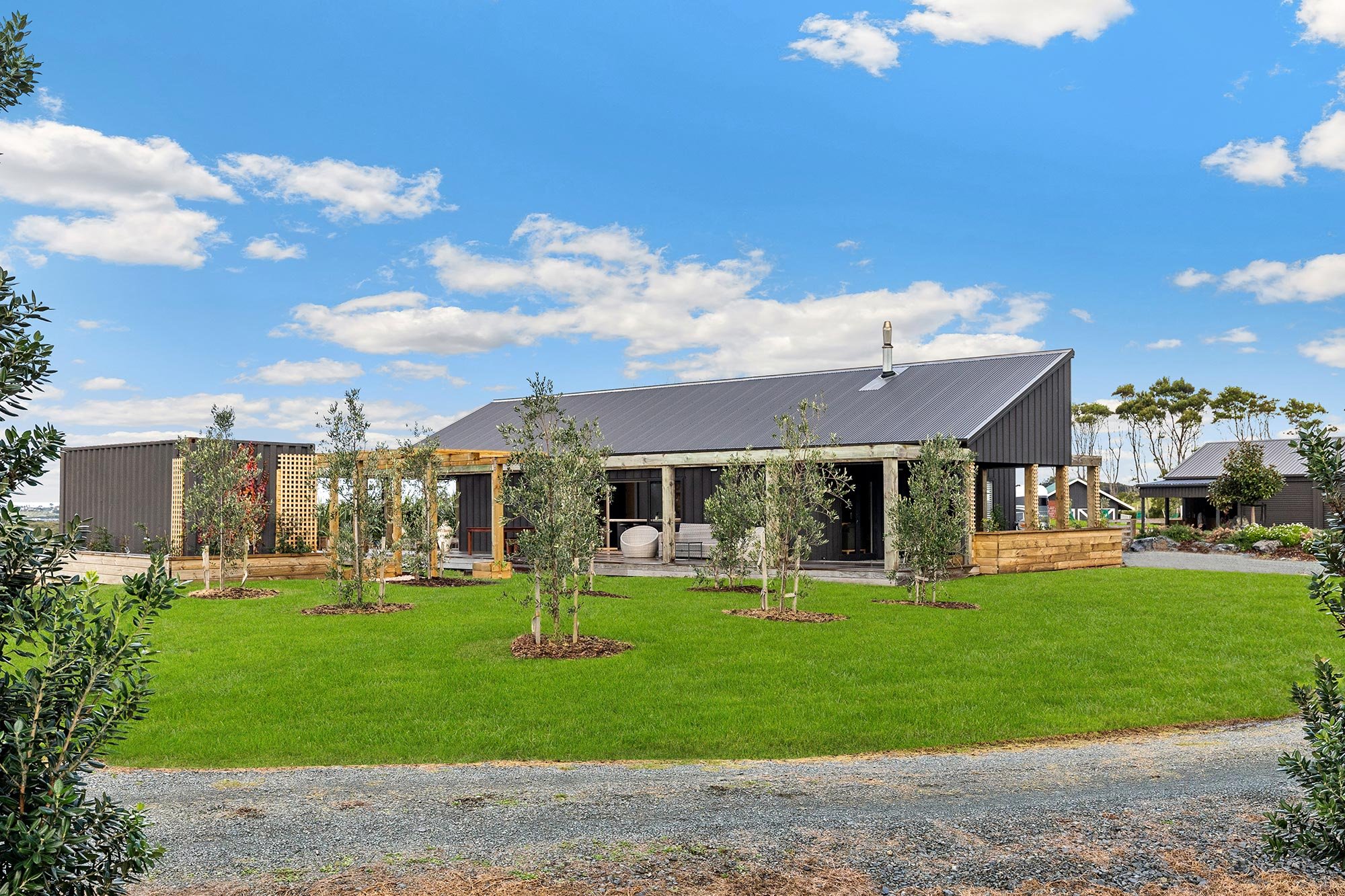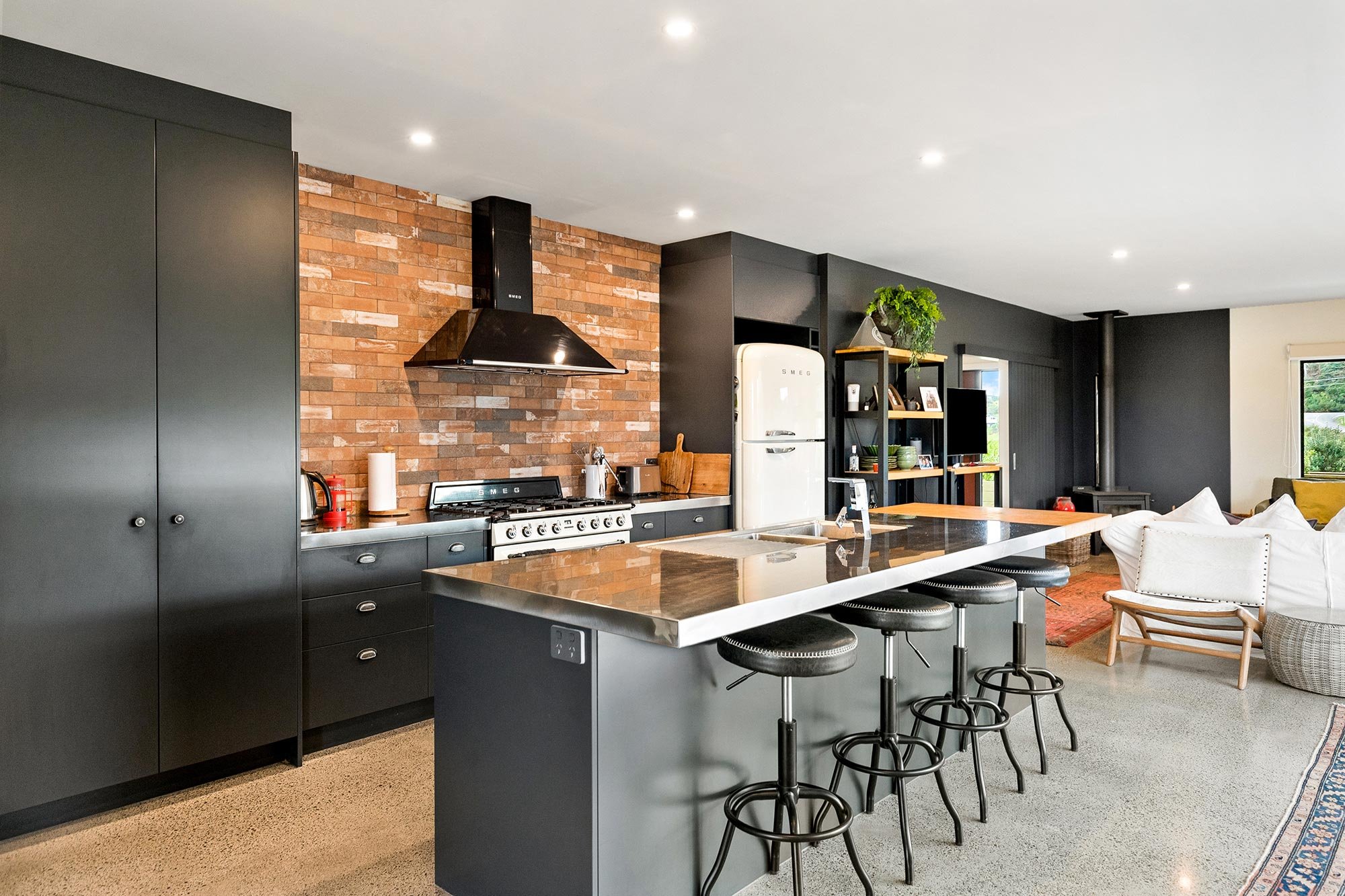PROJECT
CB 1045
Olive Grove House
BARN STYLE HOUSE
144m²
2
3
Design features
Flat ceilings
Covered outdoor area 40.28m²
The floor plan
Features:
Bedrooms: 3
Bathrooms: 2
Floor area: 144m²
Talk to us about your project

Materials used
Roofing: Longrun Colorsteel Endura – Ironsand
Joinery: First Windows and Doors – Ironsand & Entrance Door in Matt Scoria
Spouting: Marley Stratus Design Series Typhoon – Ironsand
Cladding: Bandsawn Plywood & Cover Battens
