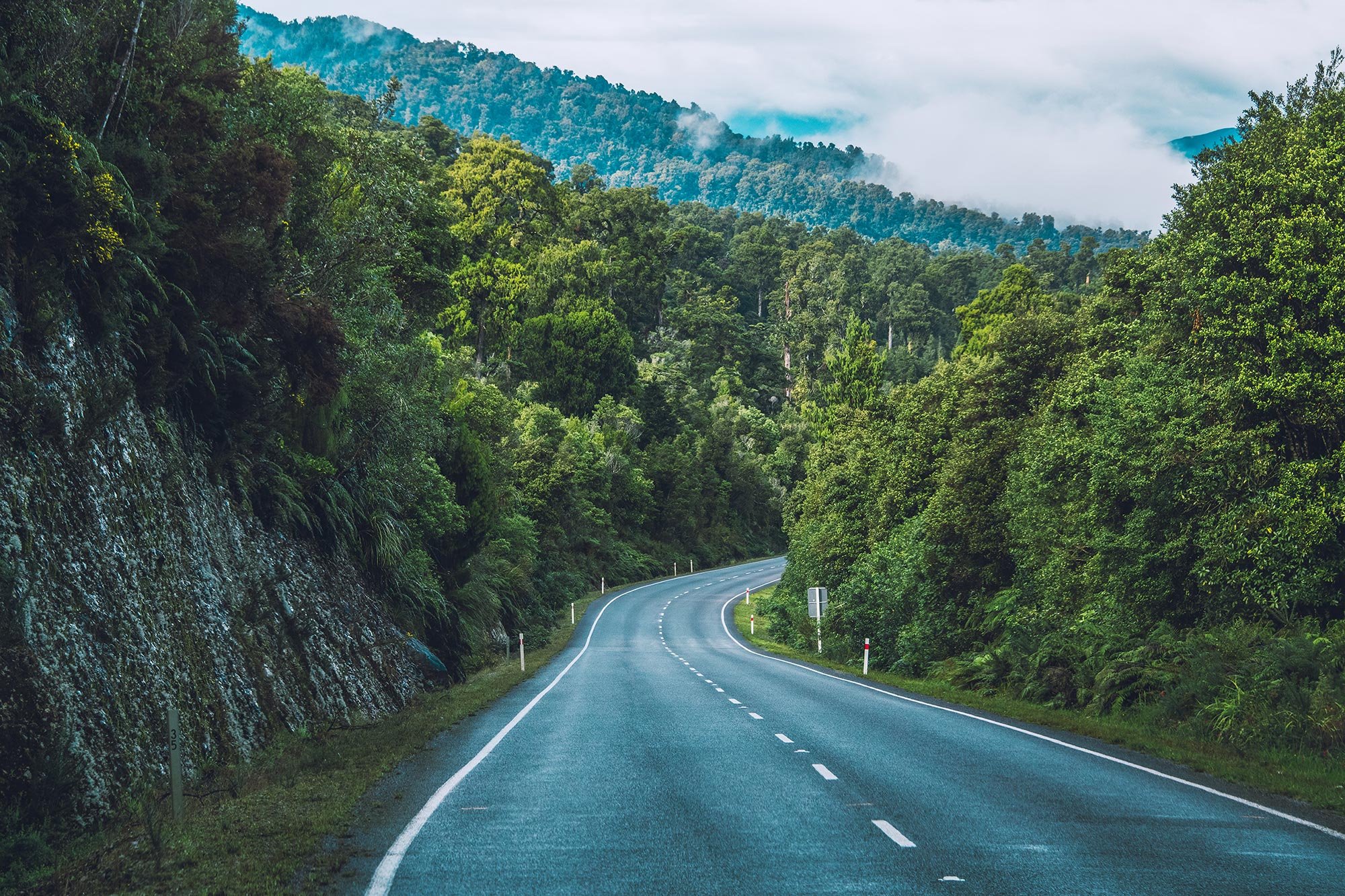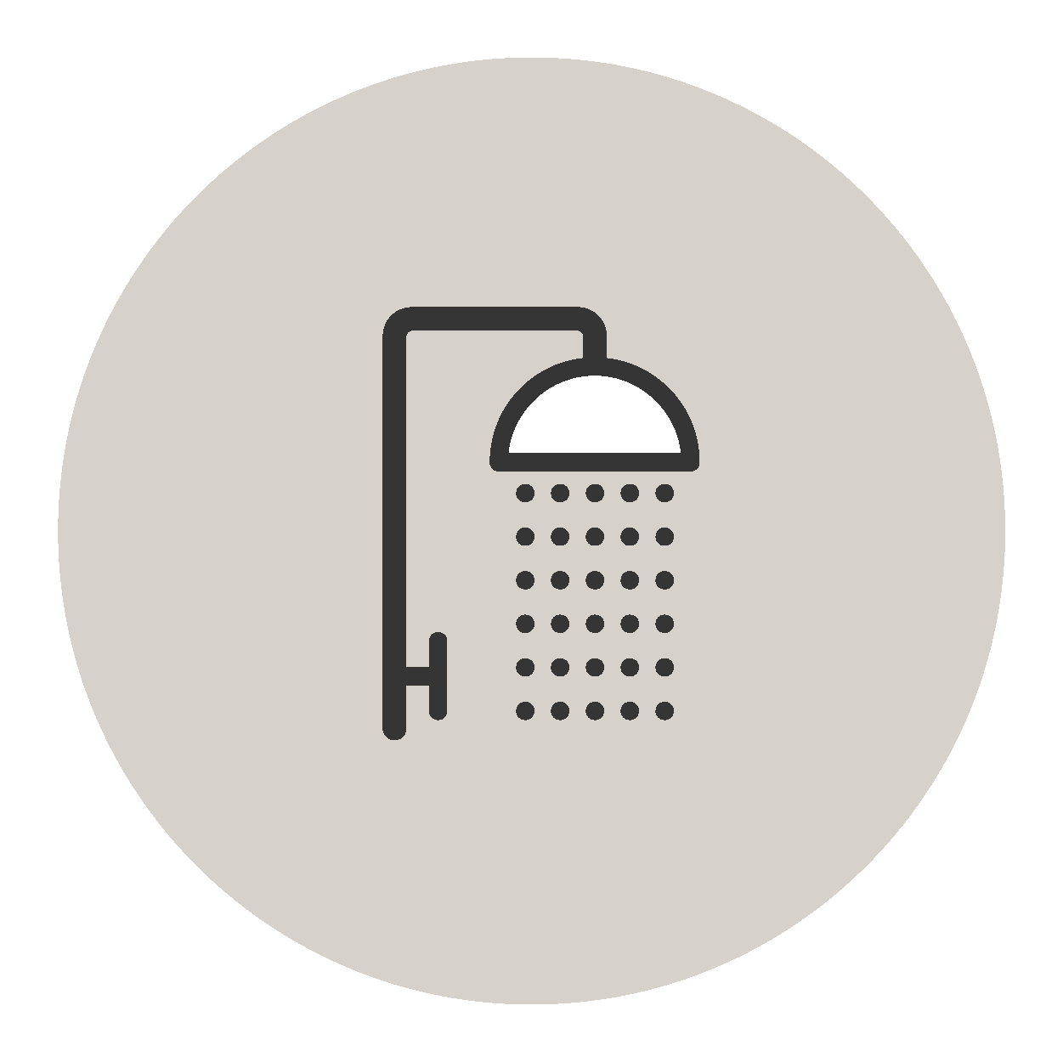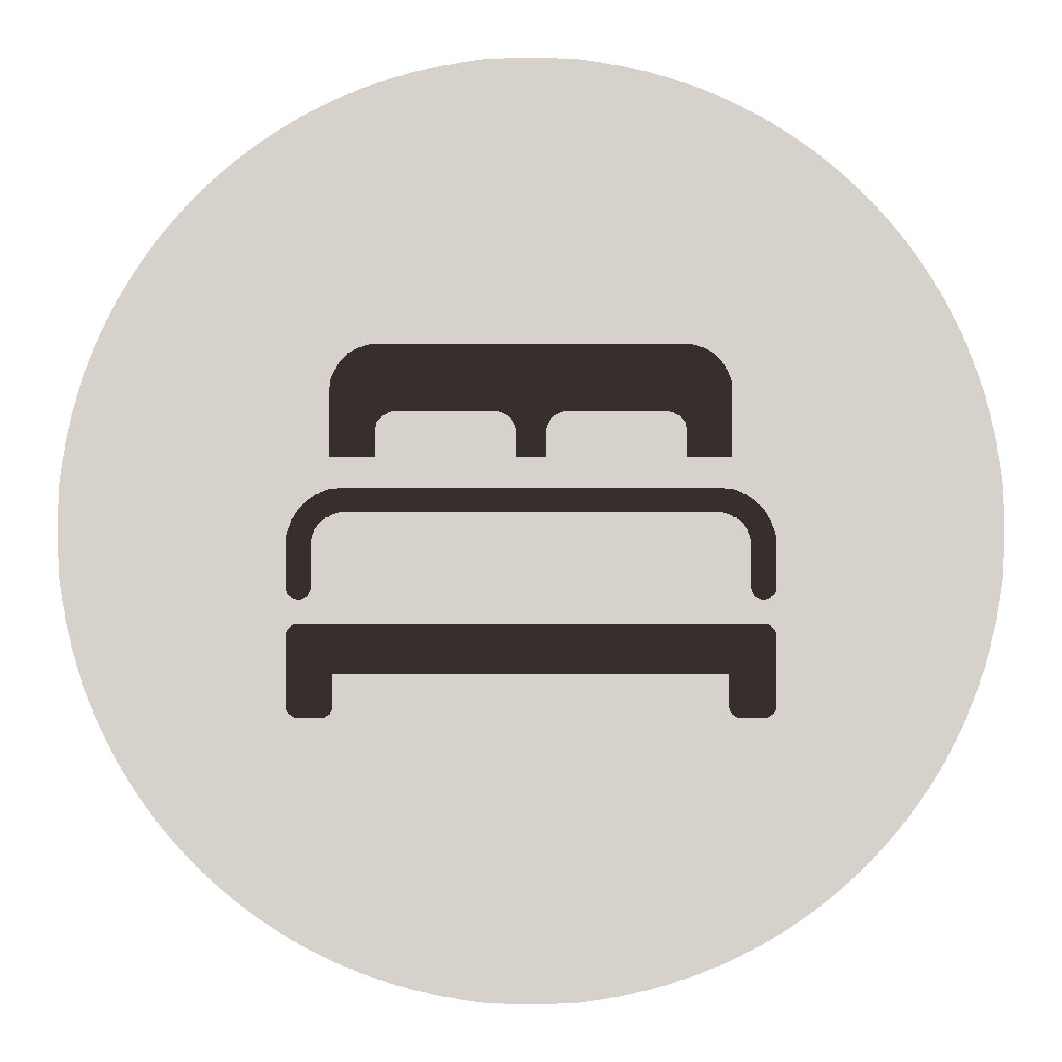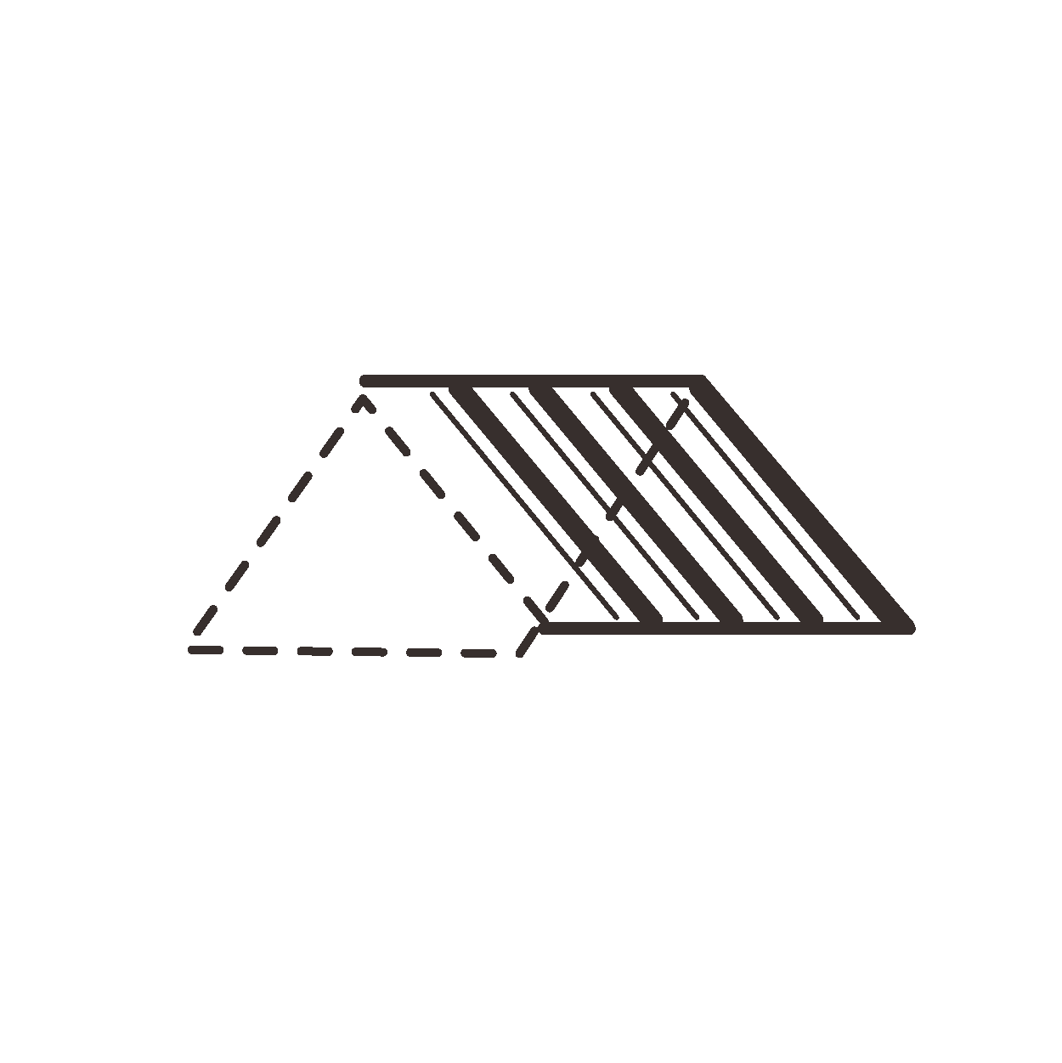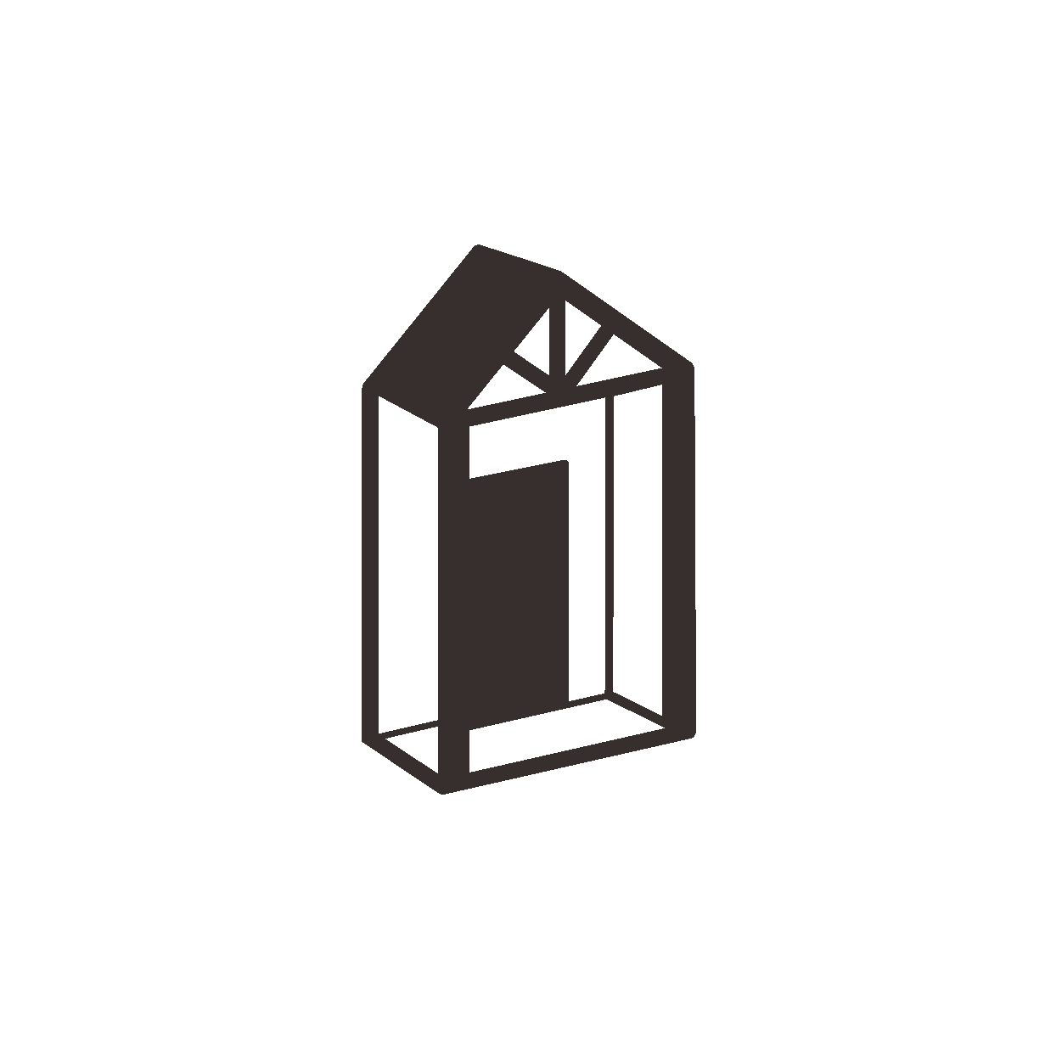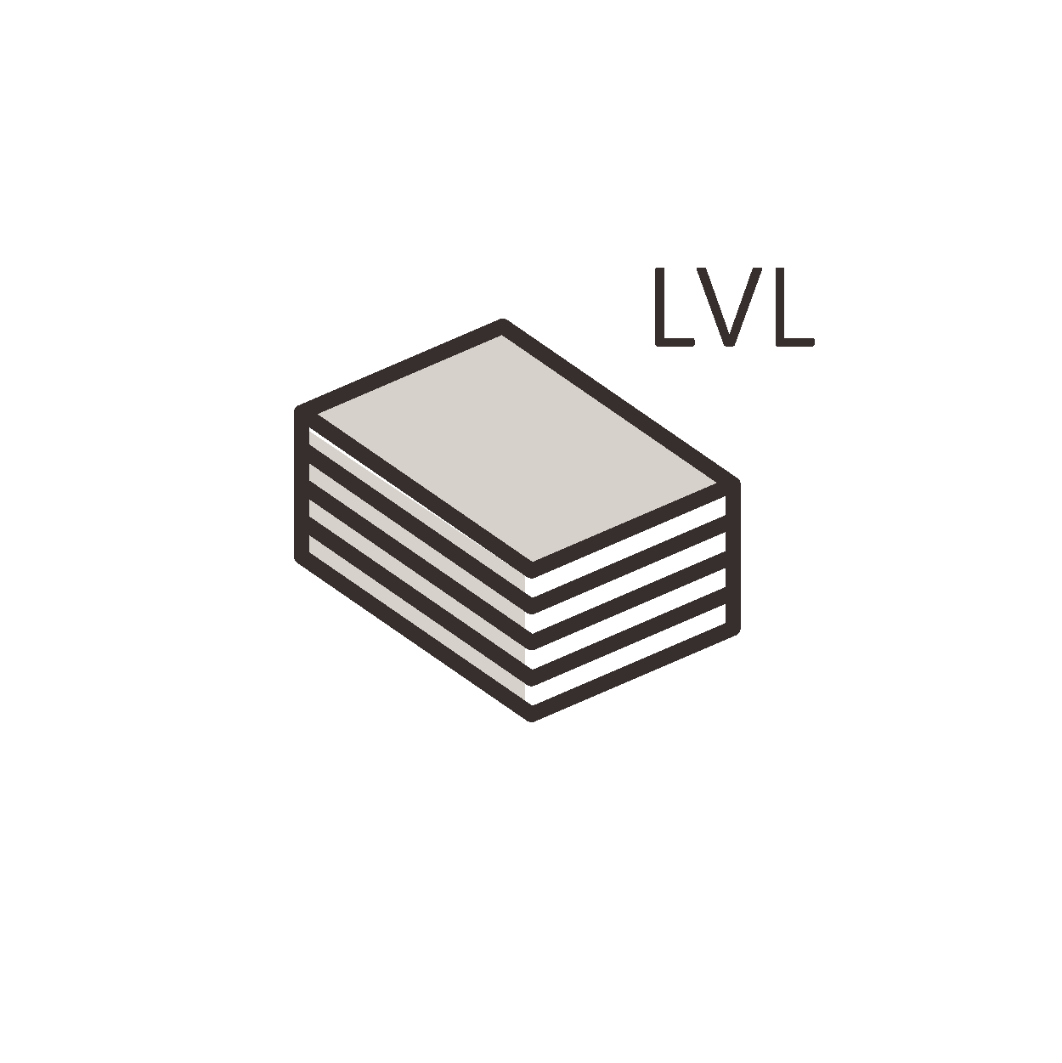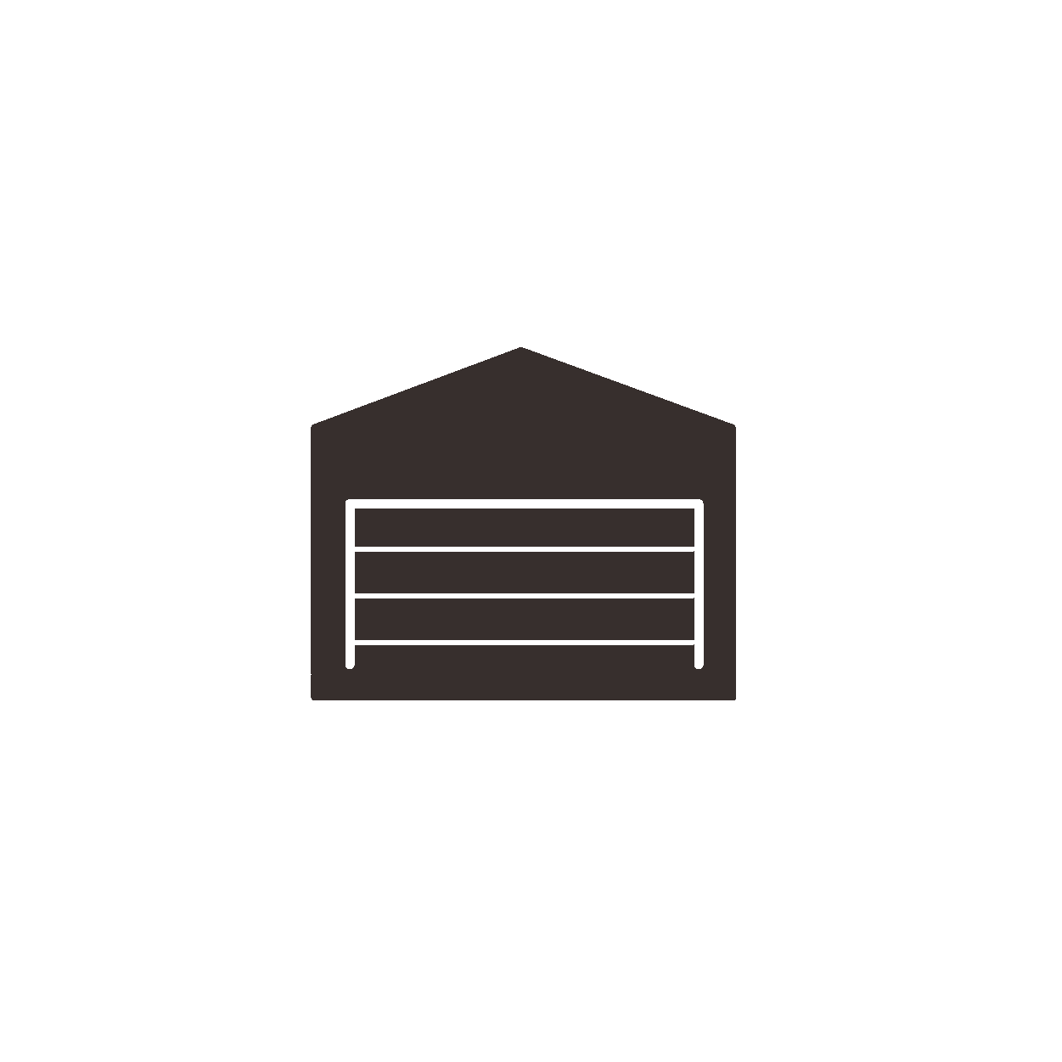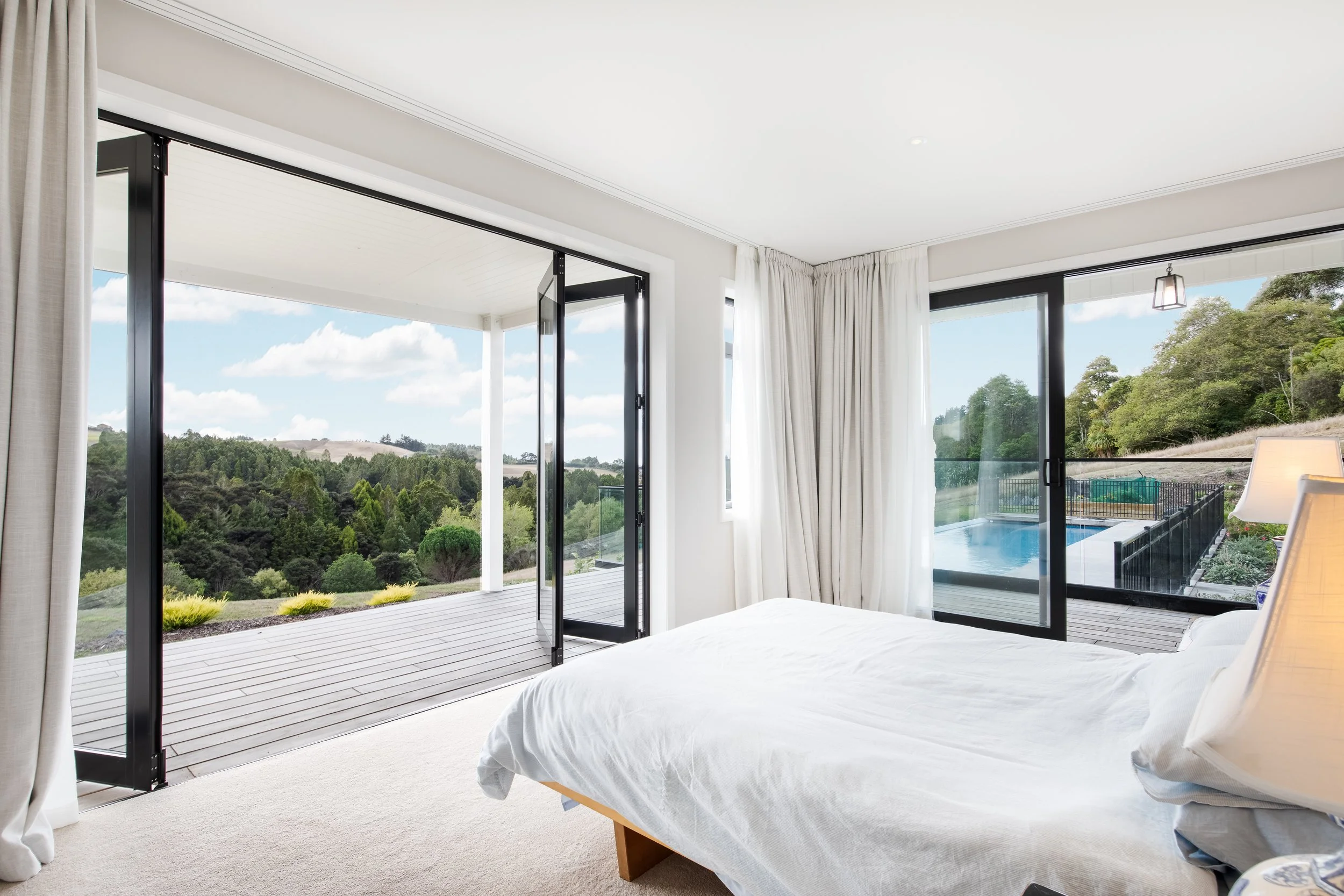PROJECT
CB 1050
Executive Rural Retreat
BARN STYLE HOUSE
318m²
2
2
Design features
Raking and flat ceilings
Internal LVL portals with steel gussets
Double garage
Covered entry
Storage loft 53m²
Veranda 69m²
The floor plan
Features:
Bedrooms: 2
Bathrooms: 2
Floor area: 318m²
Talk to us about your project

Materials used
Joinery: Matt Black Ebony
Roofing: Colorsteel Endura - Grey Friars
Spouting: Marley Typhoon - Grey Friars
Cladding: Axon Panel 133 Grained Cladding System
Northland
