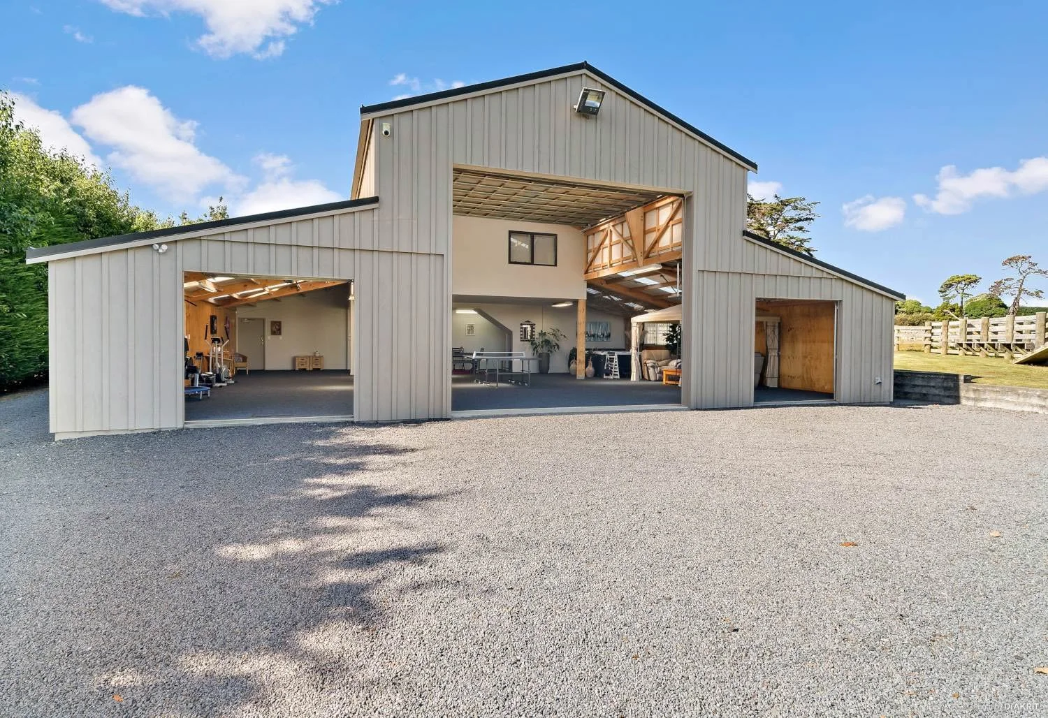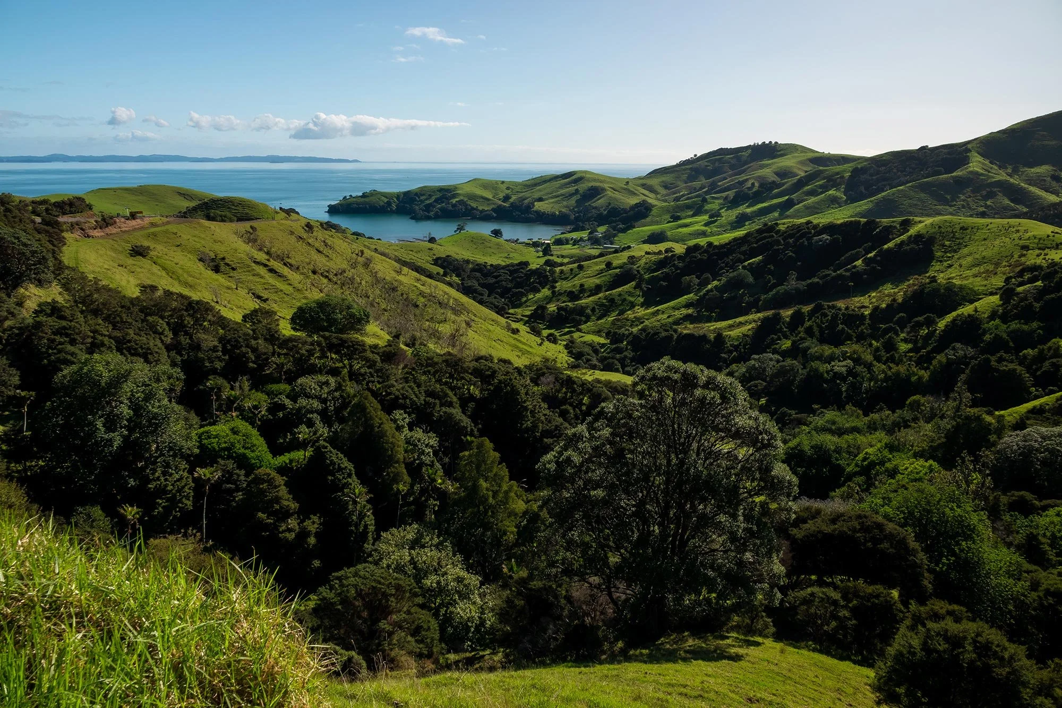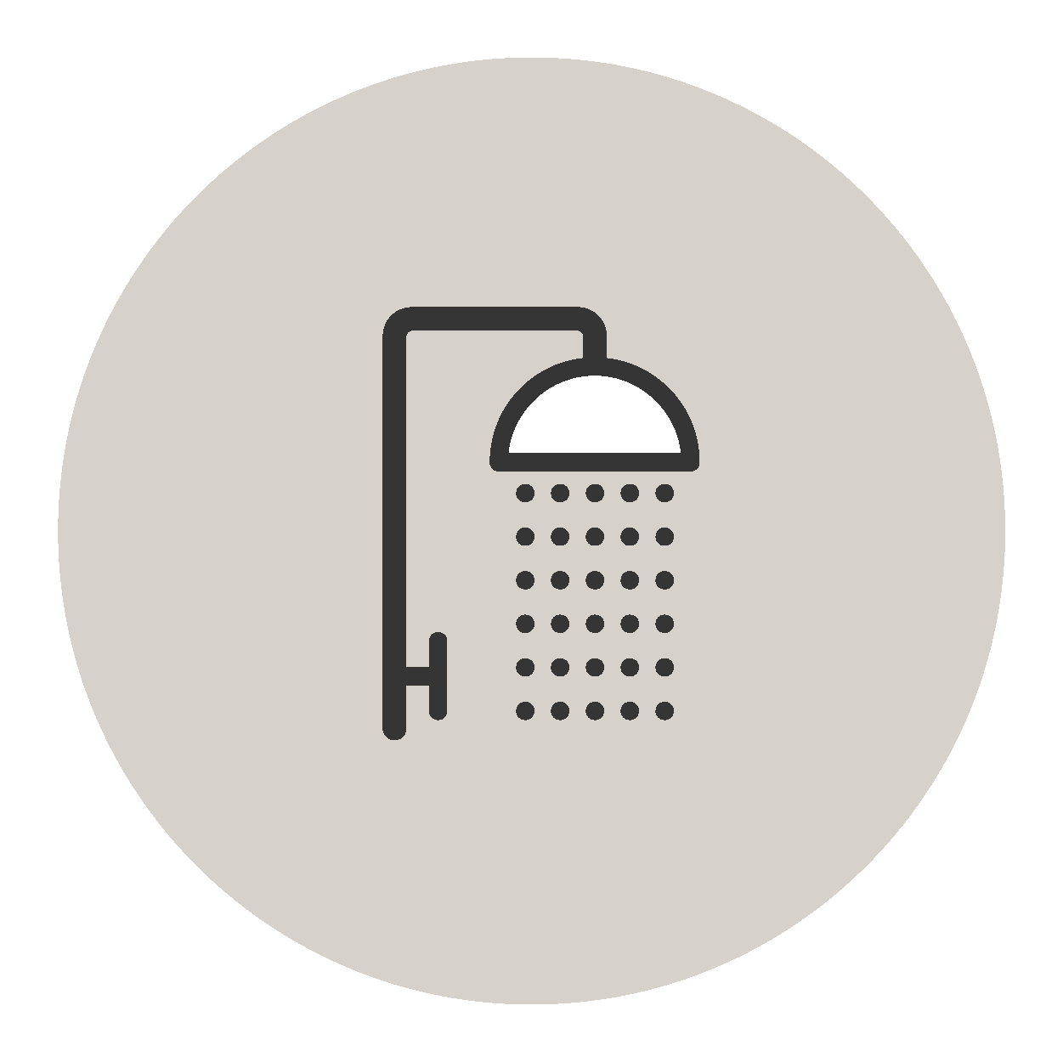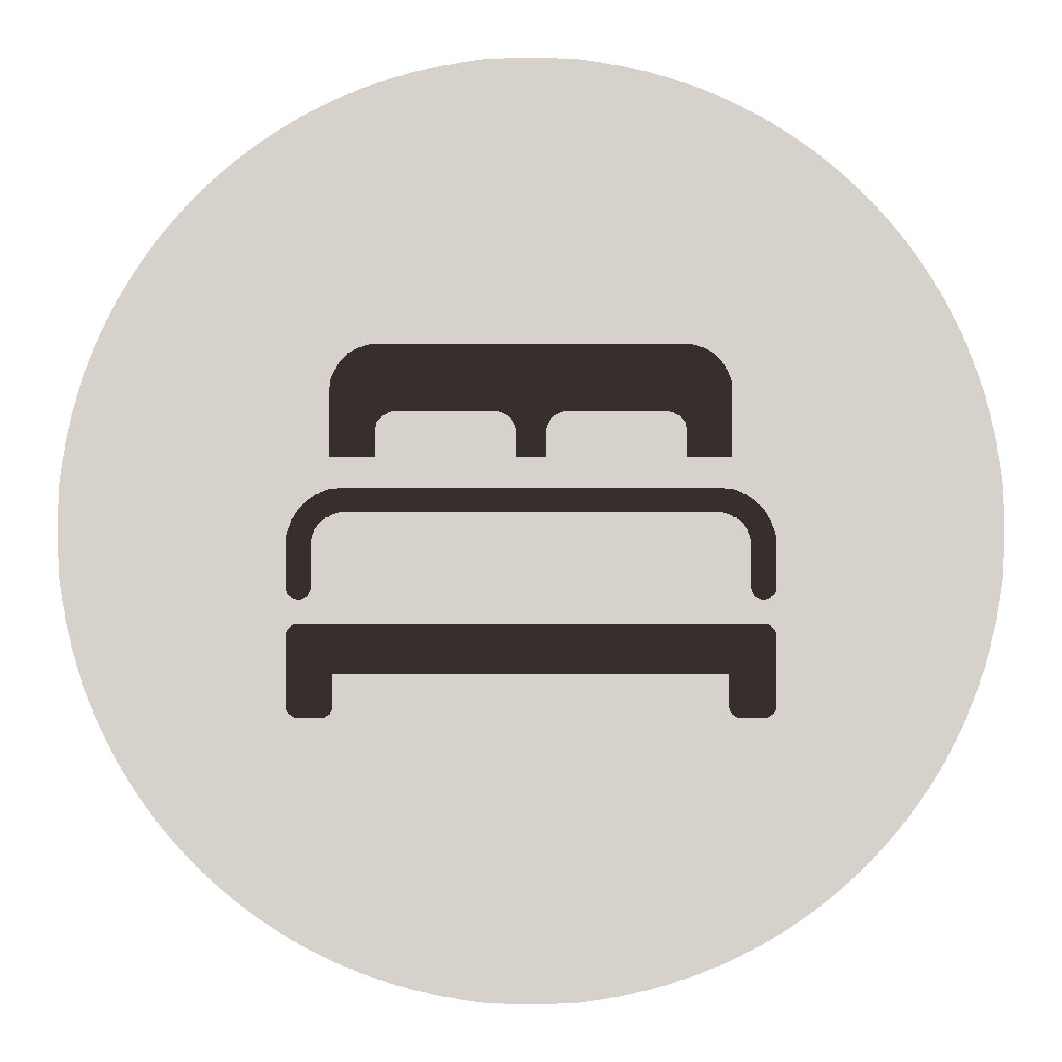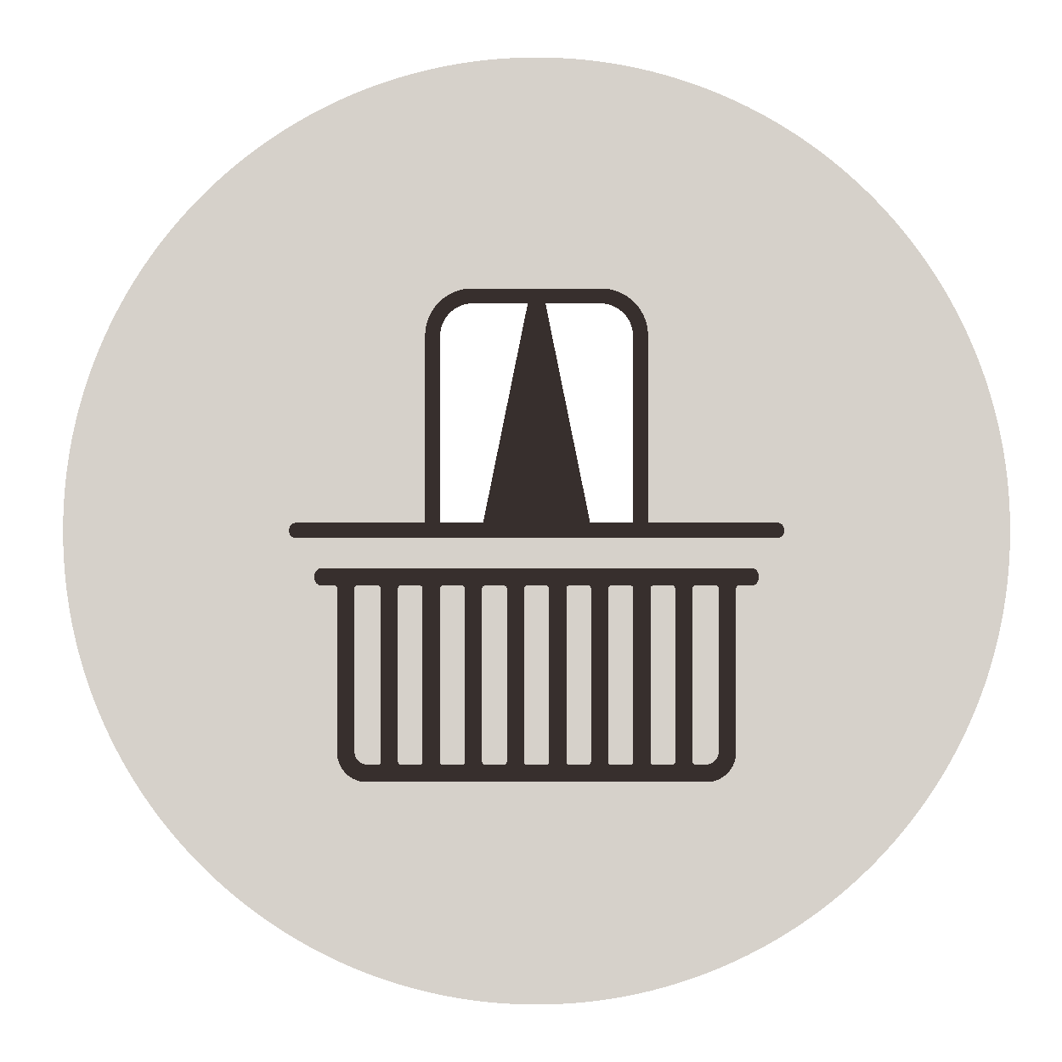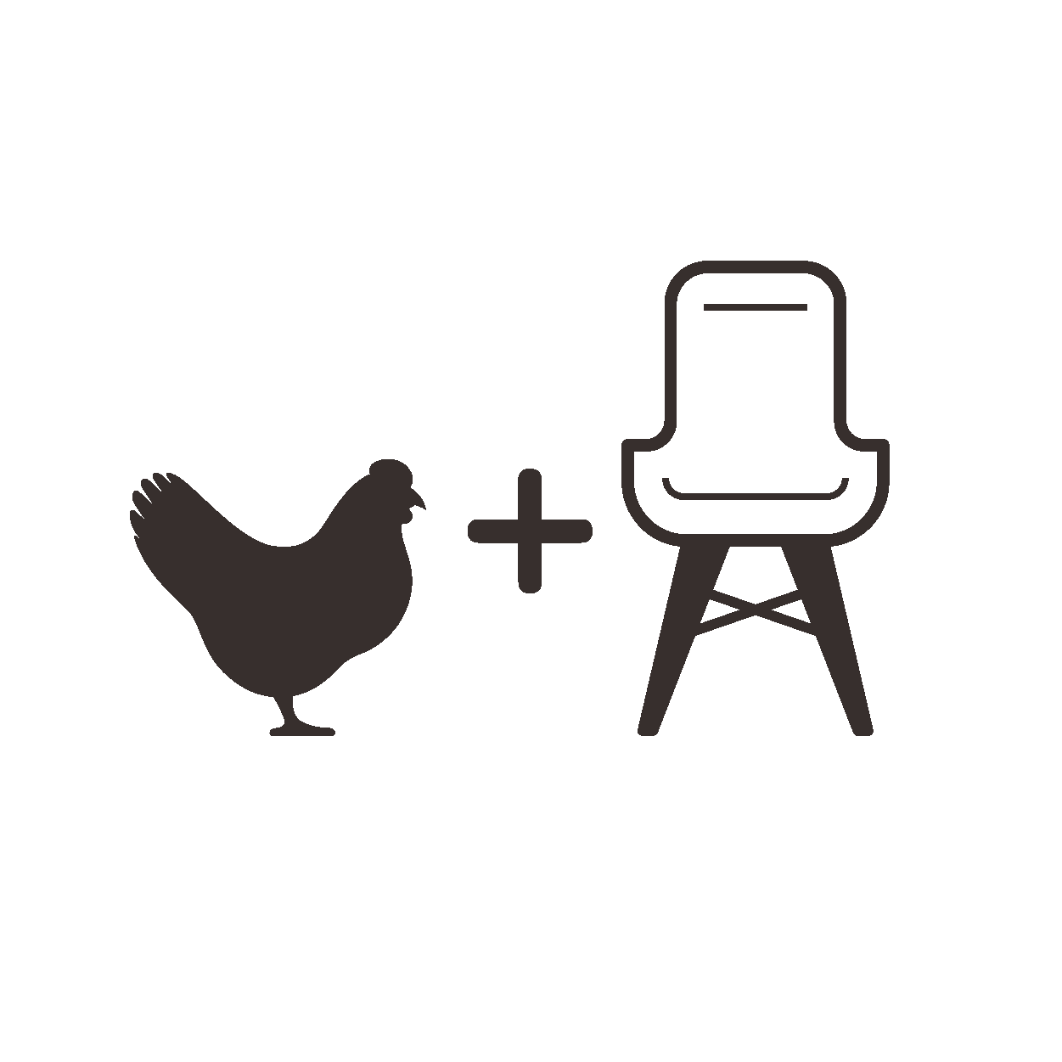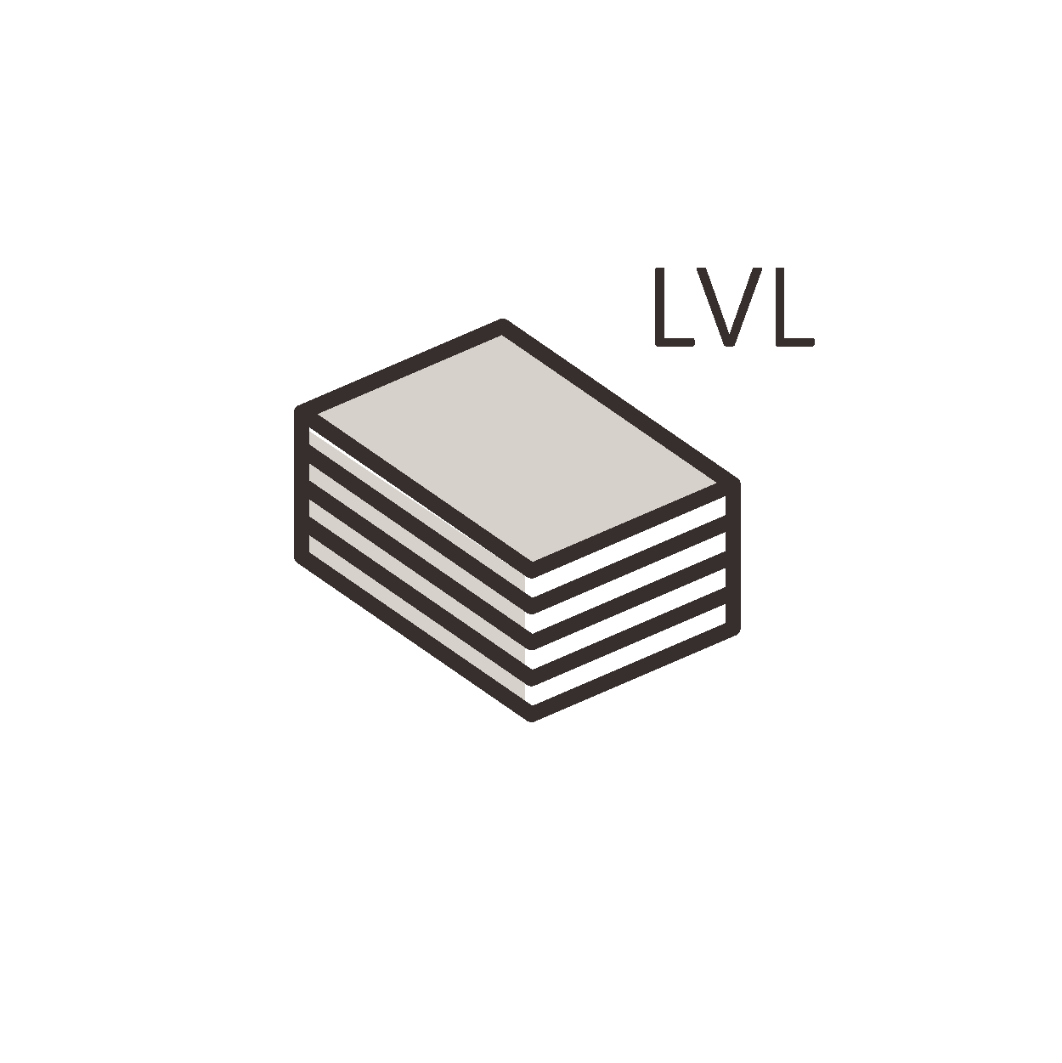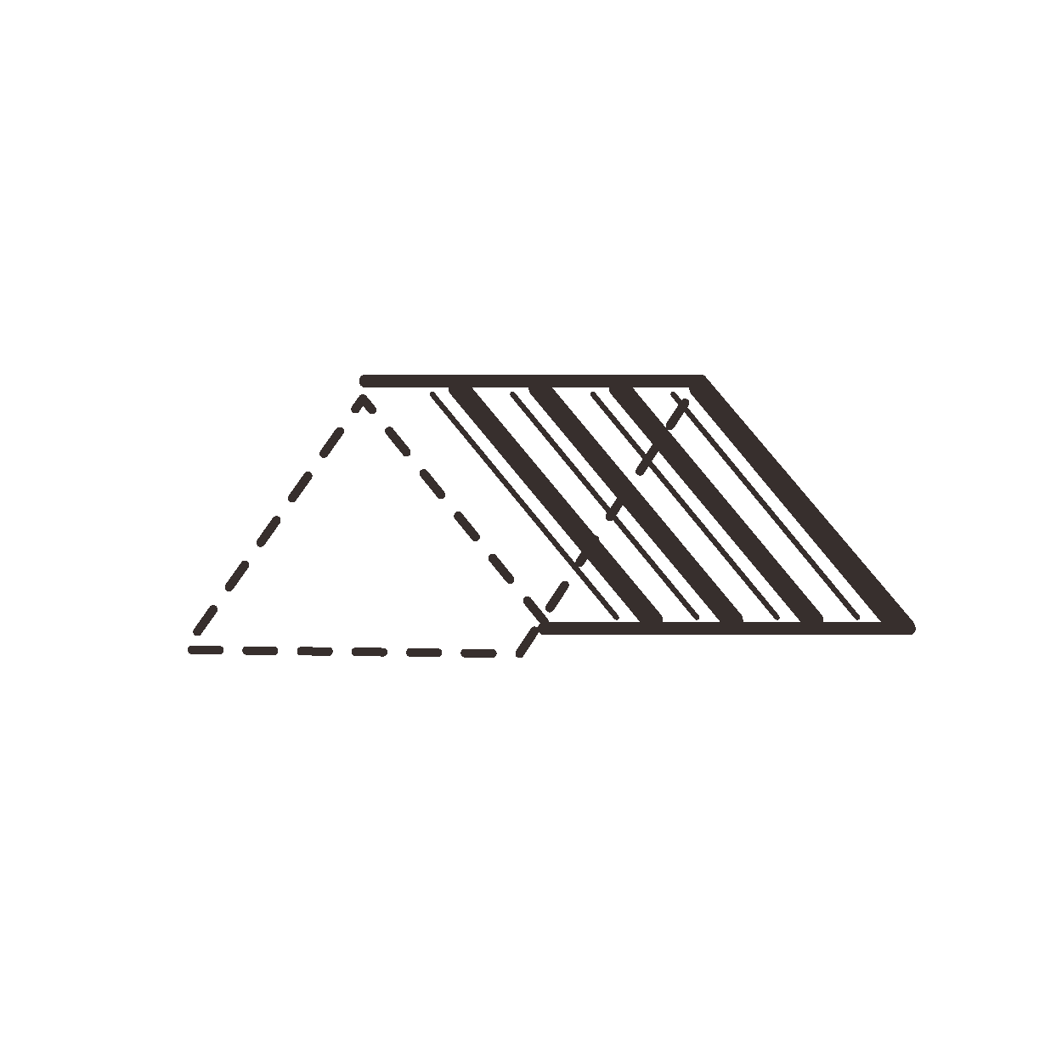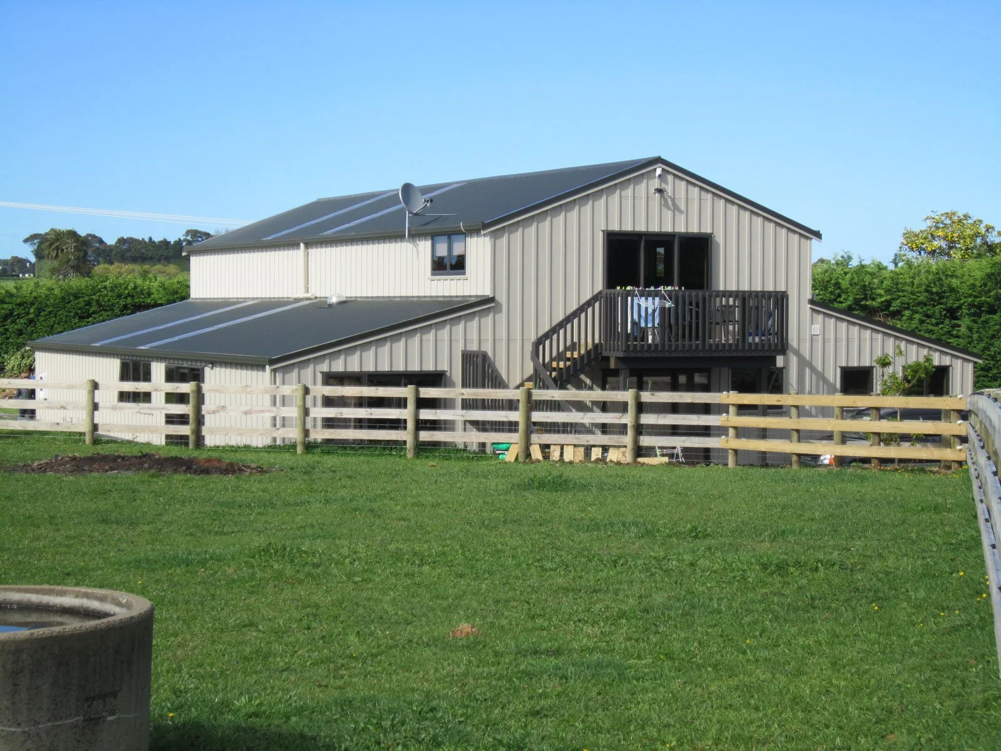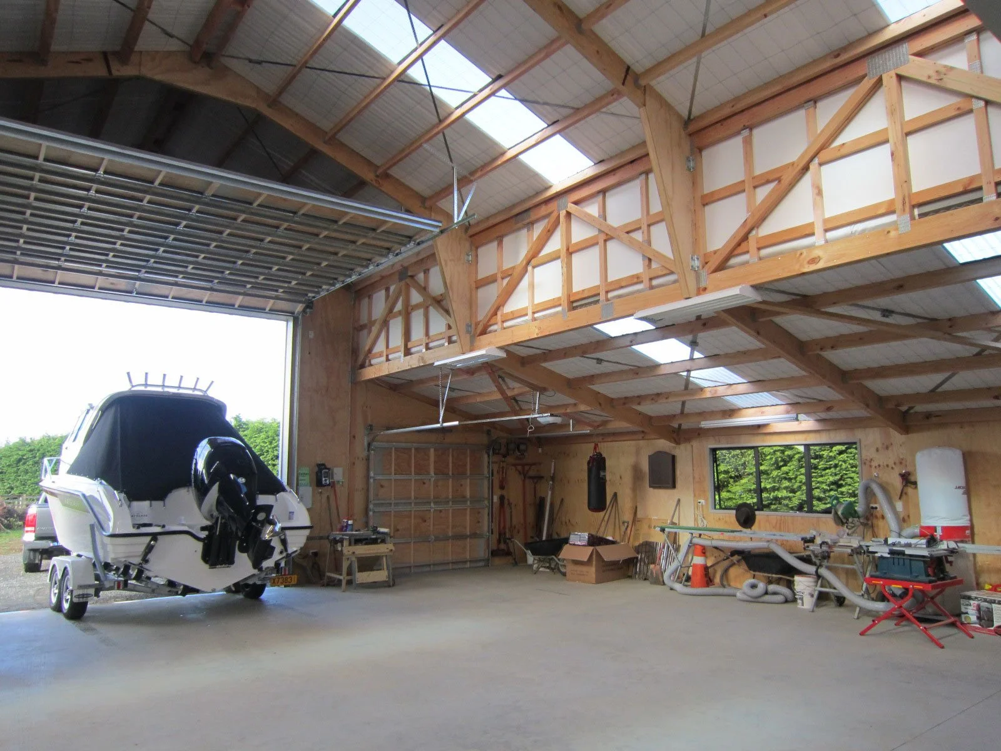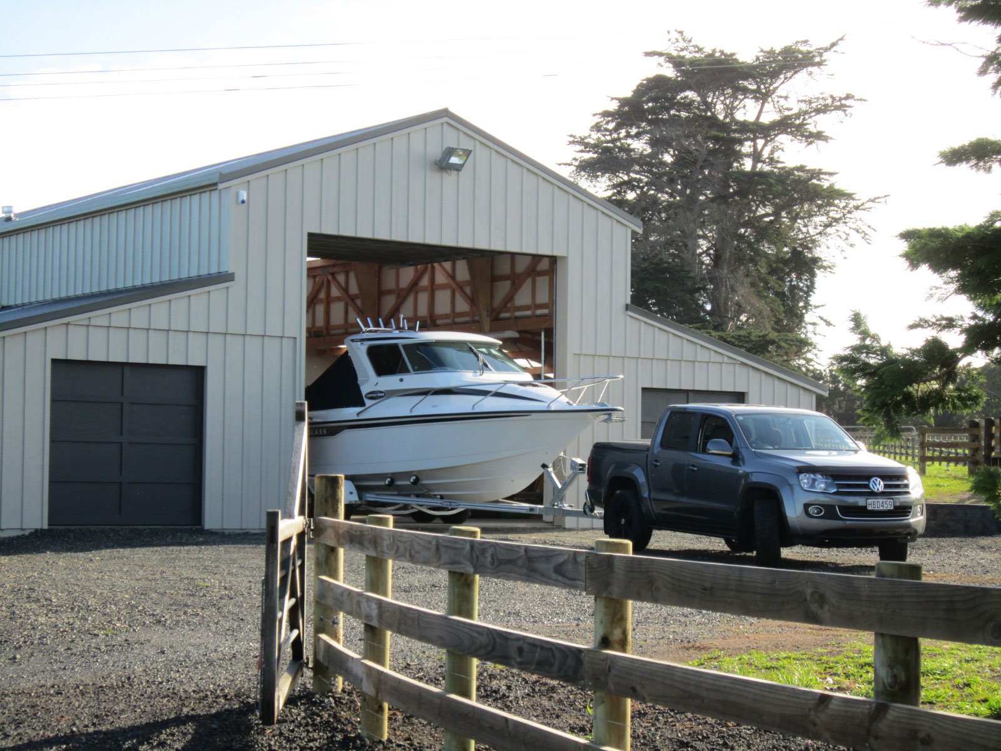PROJECT
CB 885
American Barn
TIMBER FRAMED SHED
336m²
50m² mezzanine
1.5
2
Design features
Combination barn and living
Balcony
Raking ceilings
Internal LVL portals with ply gussets
The floor plan
Features:
Mezzanine: 50m²
Bedrooms: 2
Bathrooms: 1.5
Floor area: 336m²
Talk to us about your project
Materials used
Joinery: Matt Karaka
Cladding: Bandsawn Plywood & Cover Battens
Roofing: Colorsteel Endura
Auckland
“Looking at a range of possibilities from the outset Customkit demonstrated their suitability for our project because of their versatility and robust construction techniques.
The Customkit system provided the design flexibility that enabled us to develop the project to meet our needs. Having been a builder for many years I know a good product and design when I see it. I’m very pleased with the outcome, having achieved the barn/workshop of my dreams and a building with will stand the test of time.”
